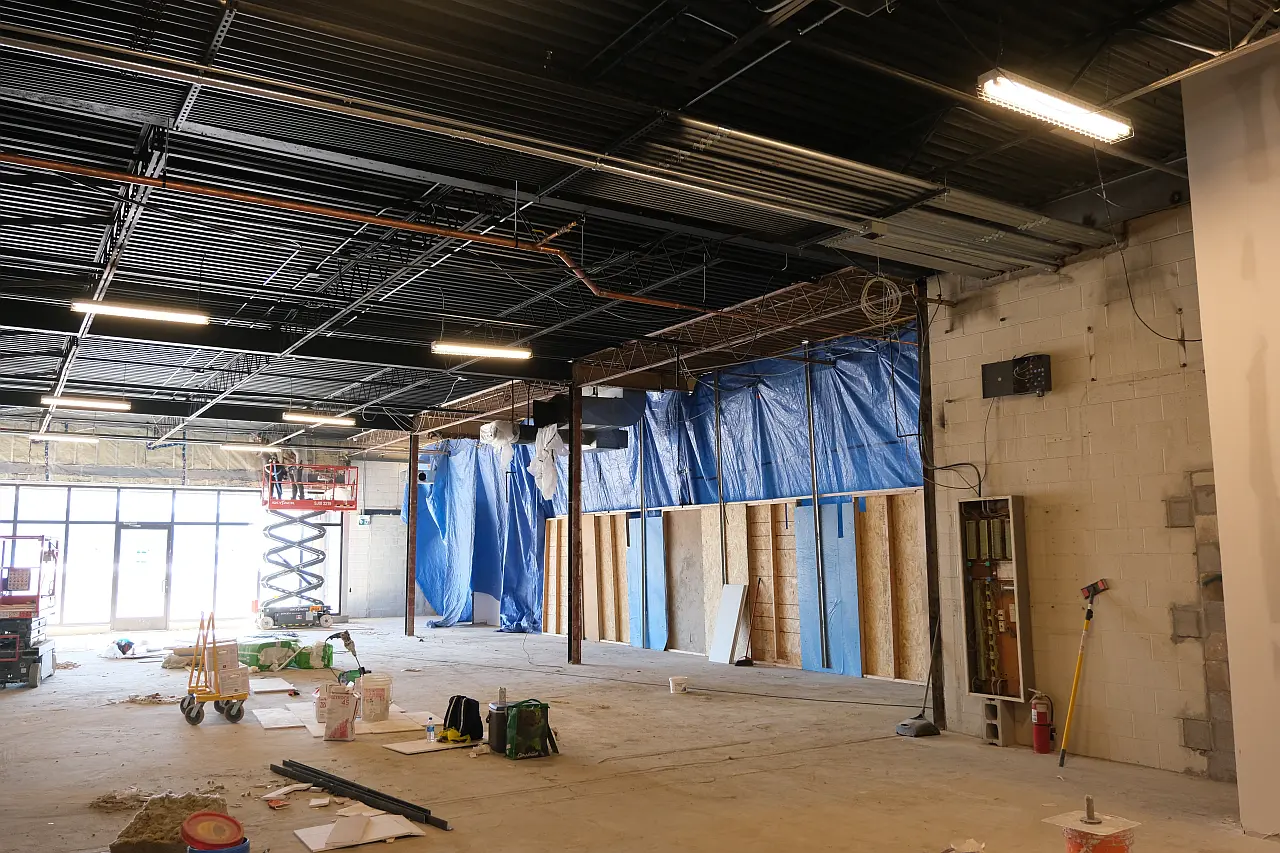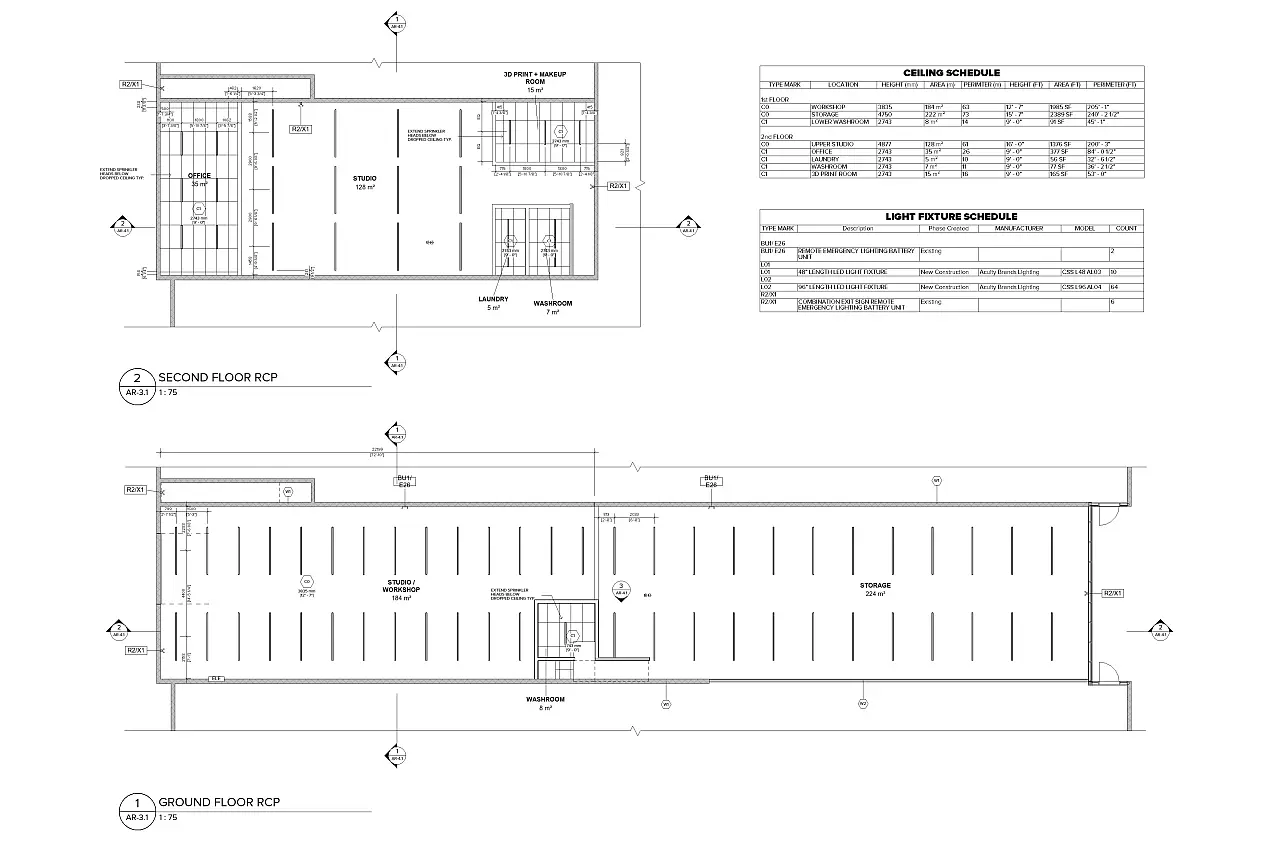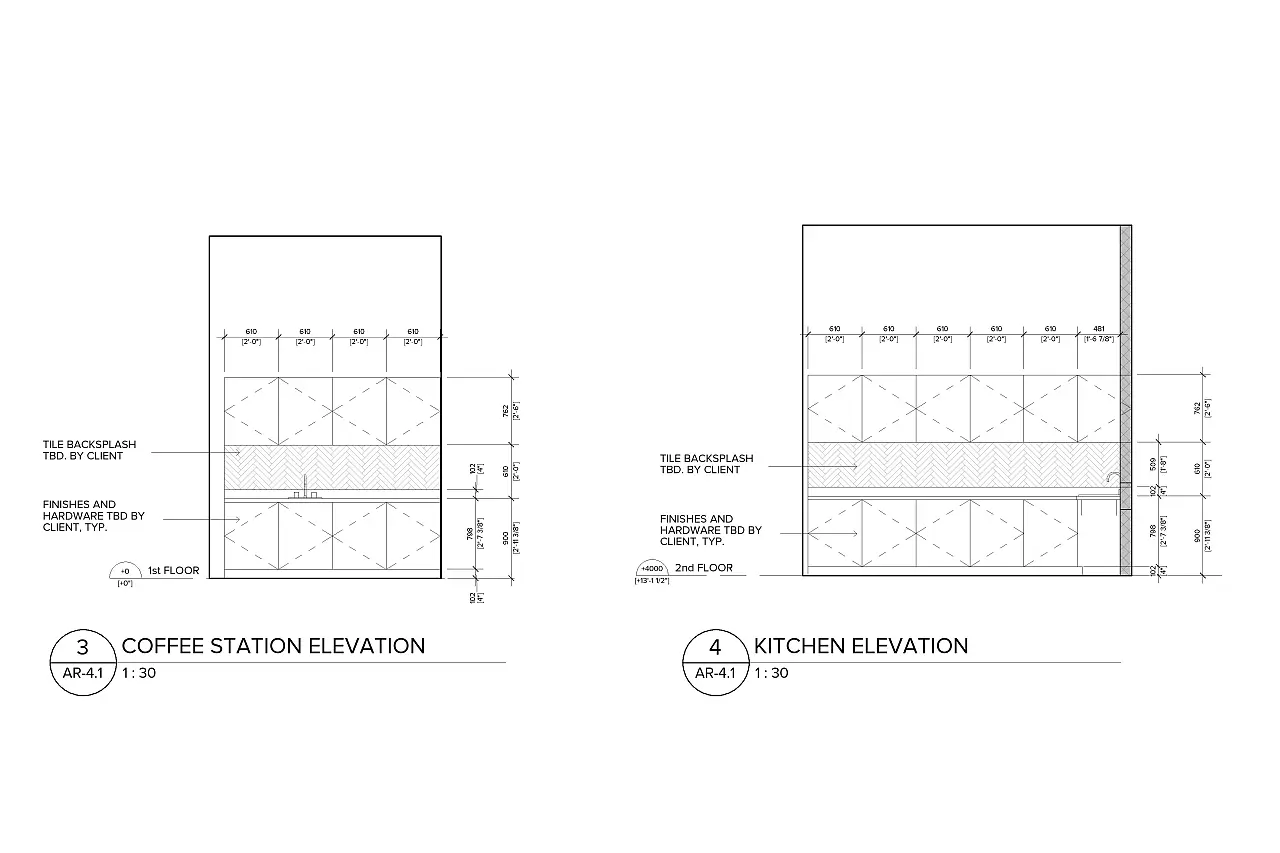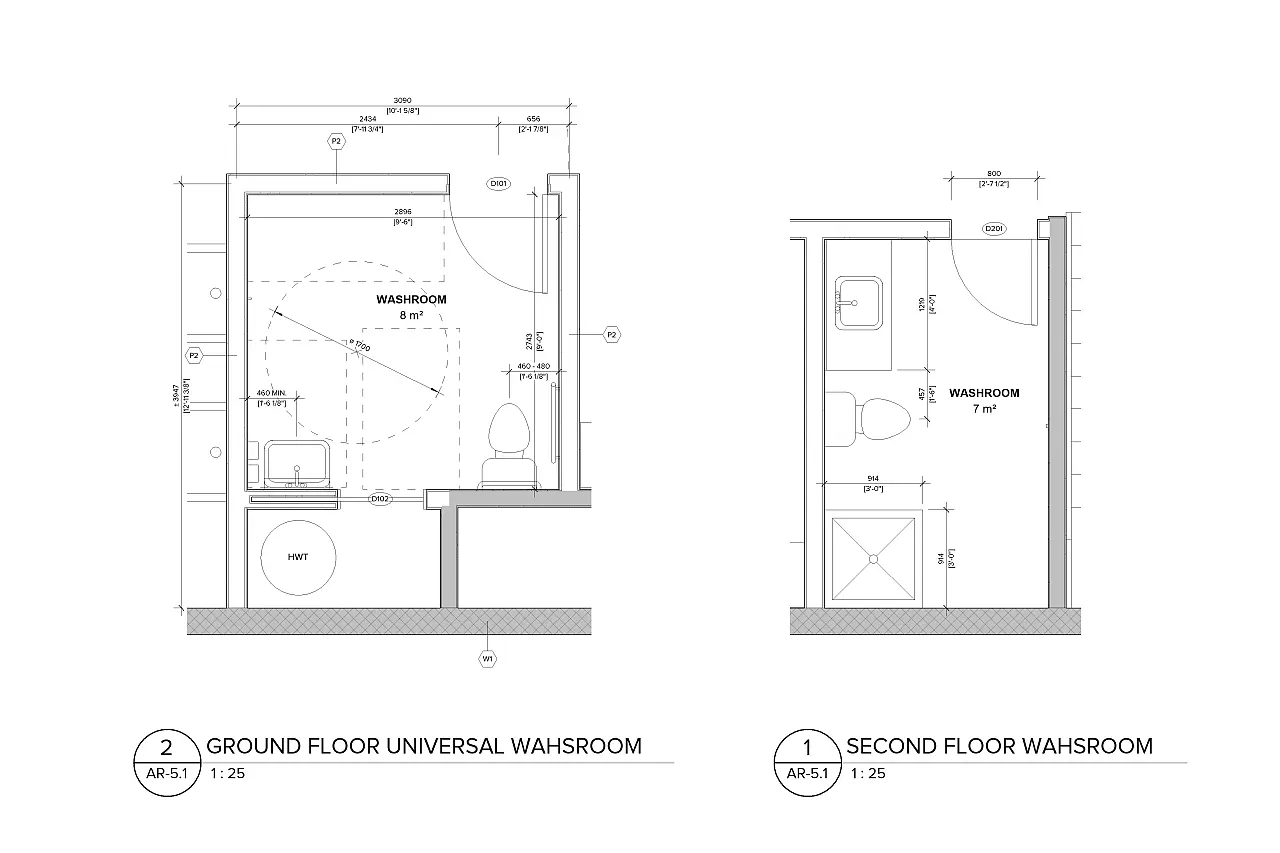Gaslight Studios, a makeup and visual effects company, required an interior renovation for their new headquarters located in a 1 1/2-storey industrial condo. The project involved reconfiguring the space to better suit their needs, including new interior finishes, lighting, HVAC system, and an updated emergency egress. Modifications were made to the existing sprinkler and electrical systems to comply with regulations. The design also required coordination with the new property owner, who was subdividing the building into multiple industrial units, ensuring all parties were aligned throughout the renovation process.







