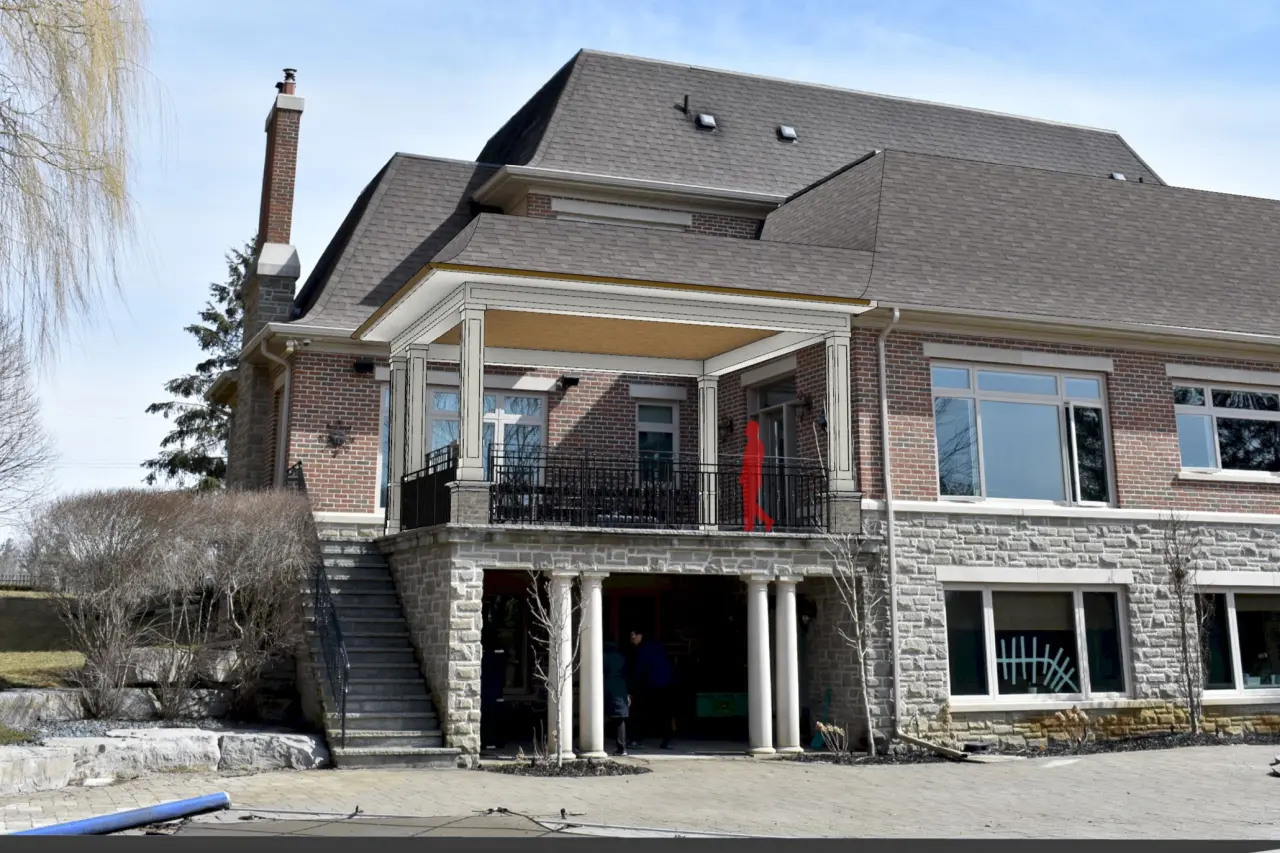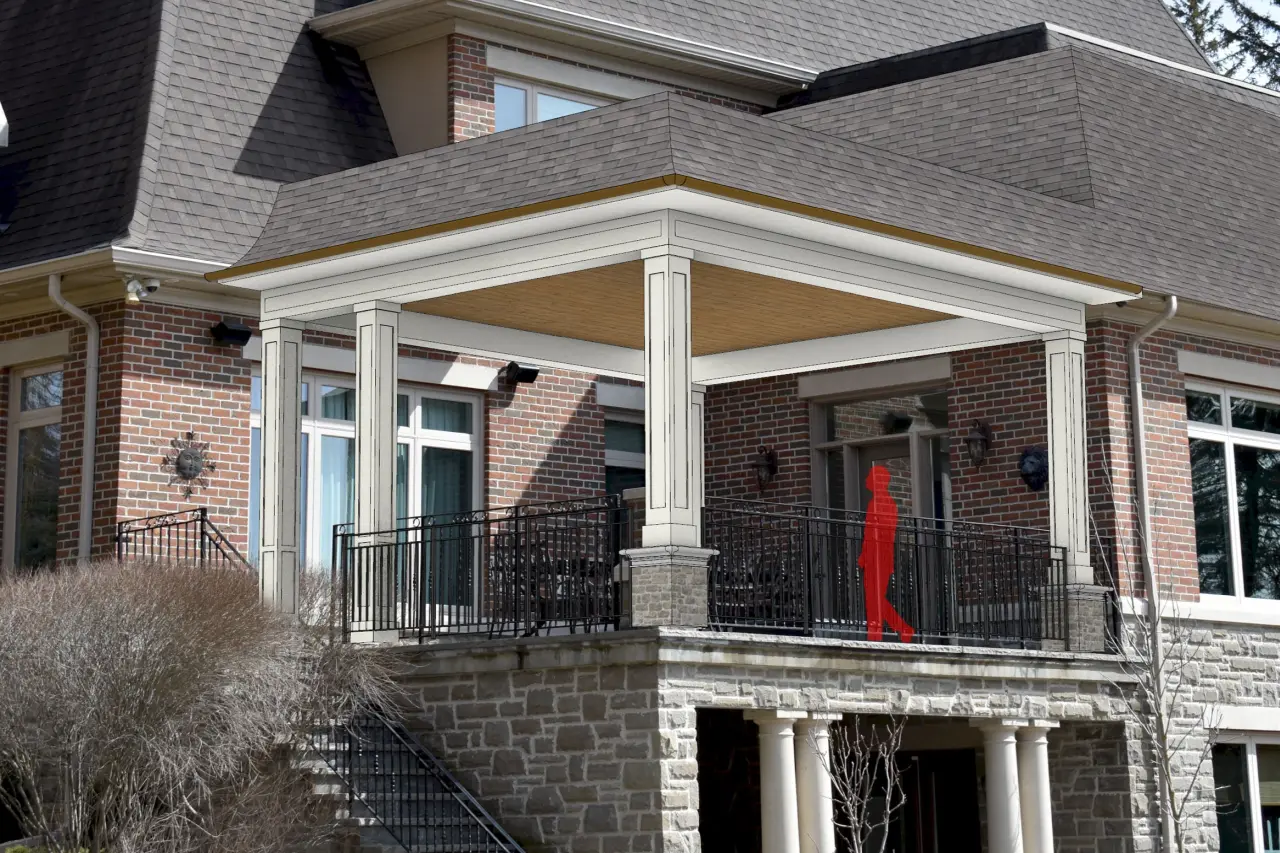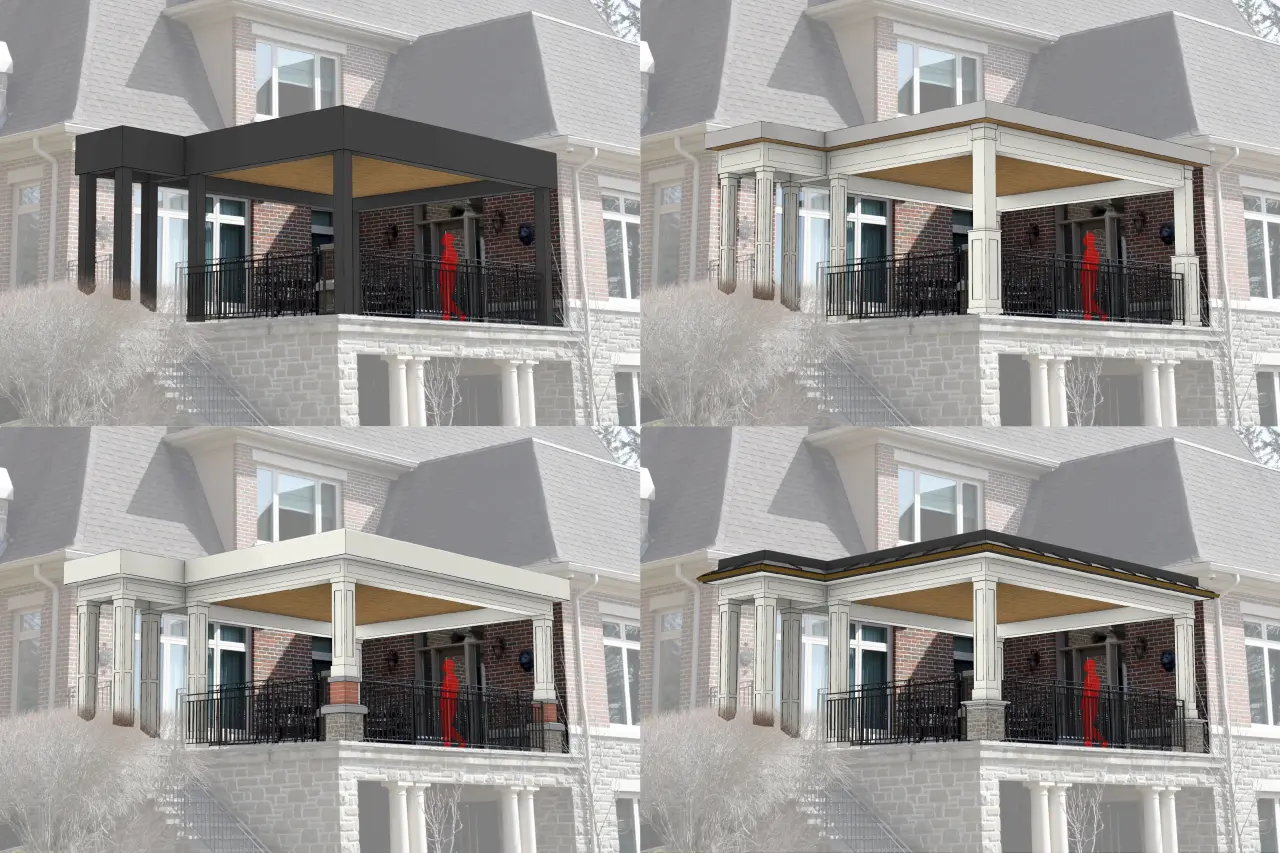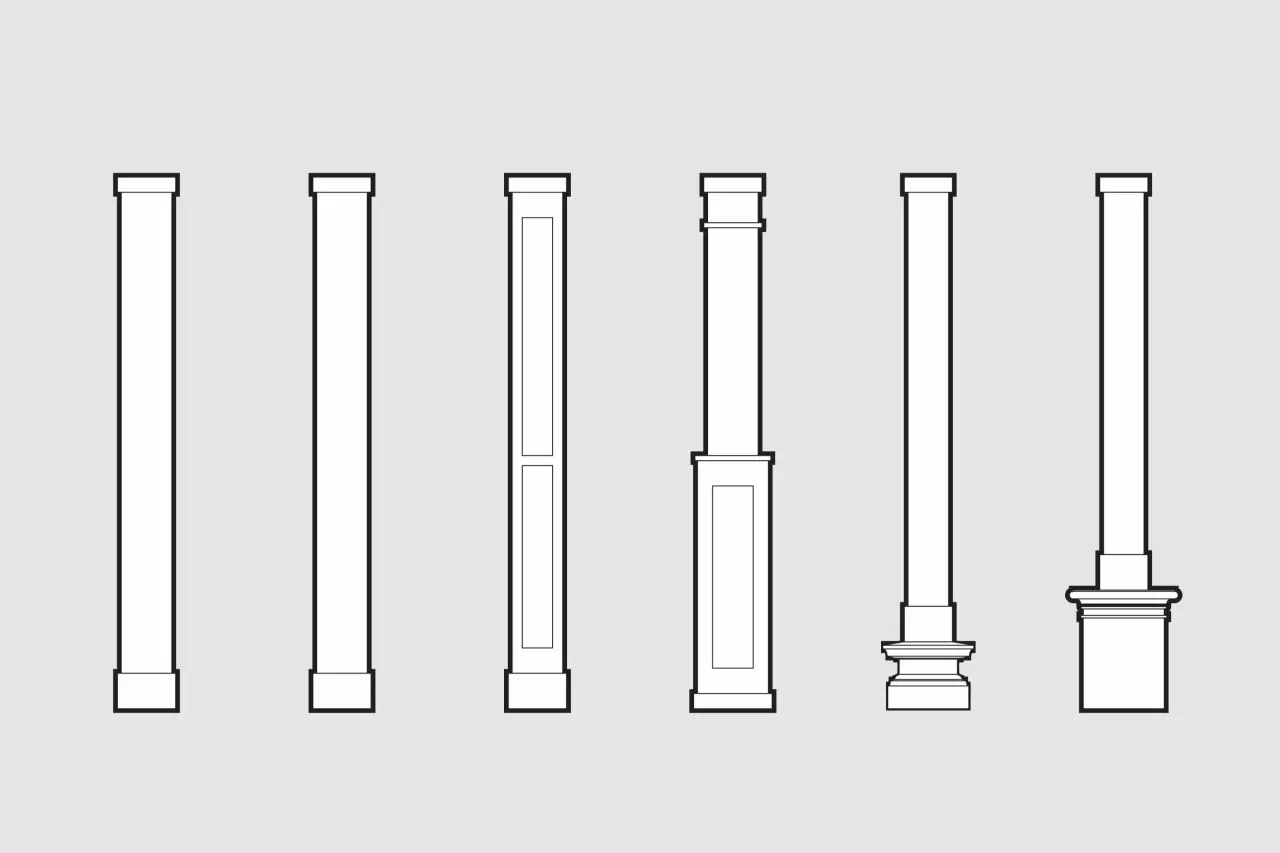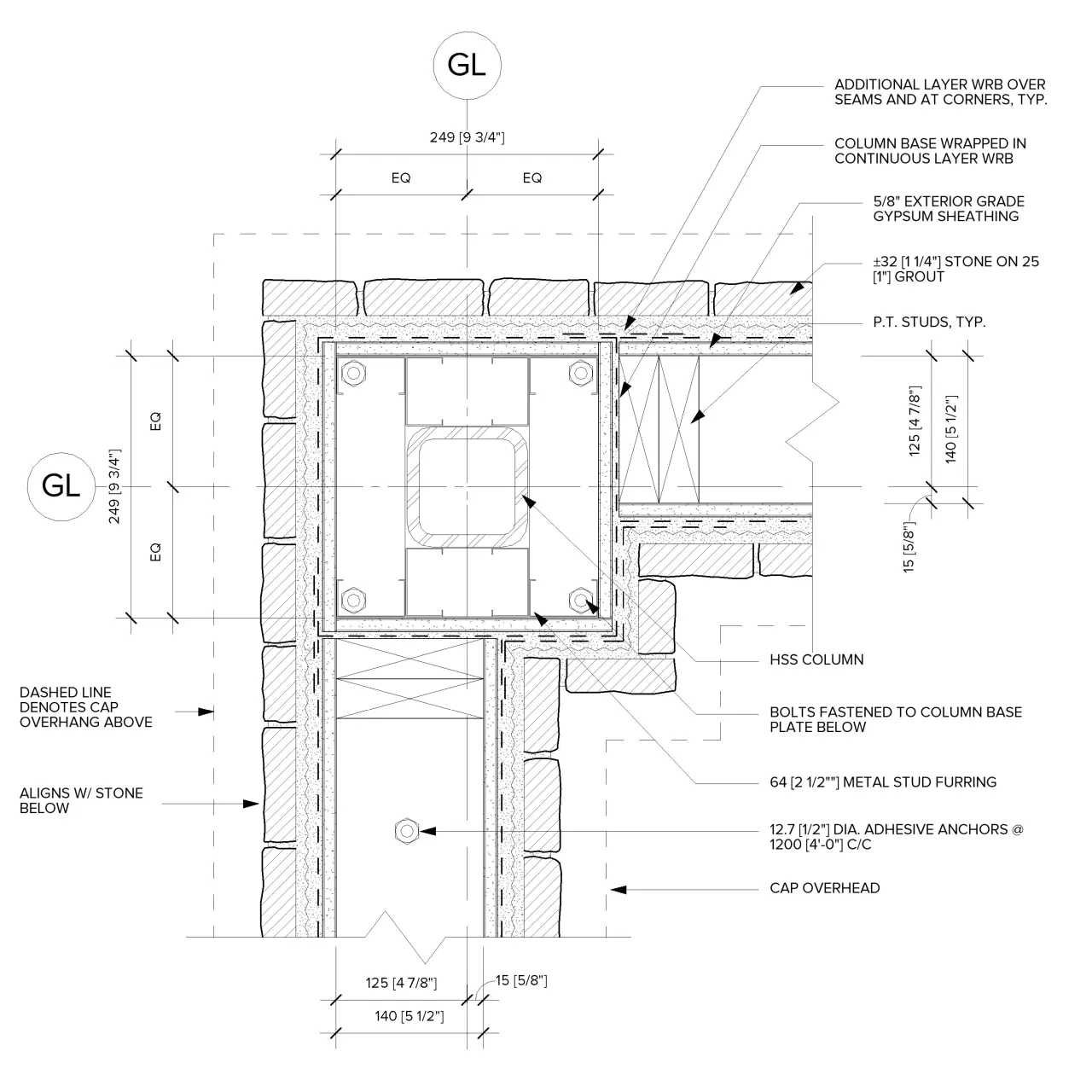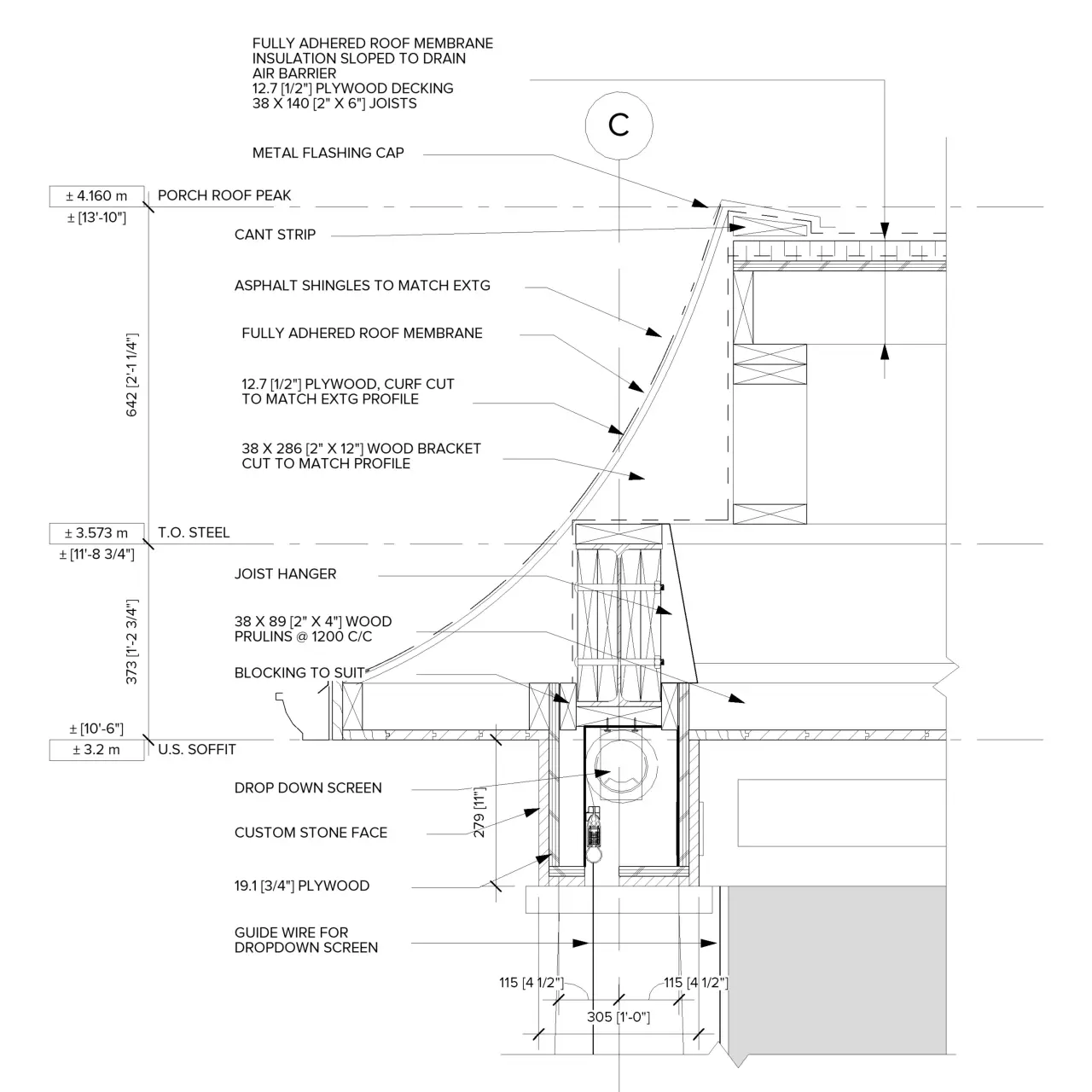This single-story porch addition features drop-down screens cleverly concealed within the design, seamlessly blending functionality with aesthetic appeal. The design process for the Keeywaydin Porch Enclosure involved meticulous attention to detail, with multiple iterations and renderings undertaken to find the perfect aesthetic that complements the architectural character of the French chateau-style residence.
The deliverables for this project showcase a comprehensive approach, starting with a site visit to gather measurements and document existing conditions. Multiple design presentation packages were developed, allowing for a thorough exploration of design options. The final stage involved the creation of a full set of construction documents, providing the necessary guidance for the implementation of the envisioned porch enclosure.
The final design iteration sought to seamlessly integrate the porch into the existing structure, ensuring a harmonious visual cohesiveness. This was accomplished by extending the stone cladding and shingled mansard roof over and along with the porch, ensuring that the final design not only enhances the overall aesthetic but also maintains architectural continuity with the French chateau-style residence. The Keywaydin Porch Enclosure exemplifies a thoughtful approach to design and execution, marrying practical functionality with sophisticated visual integration.




