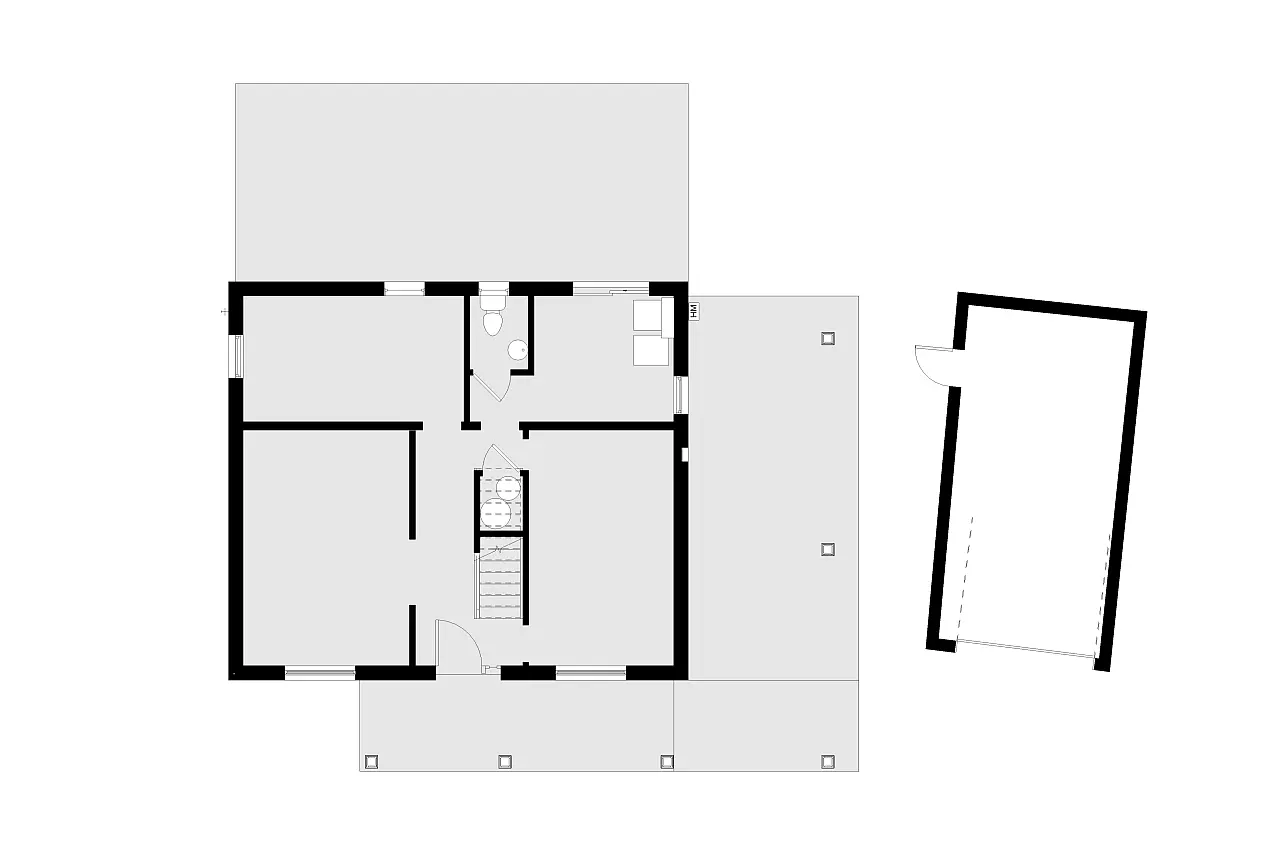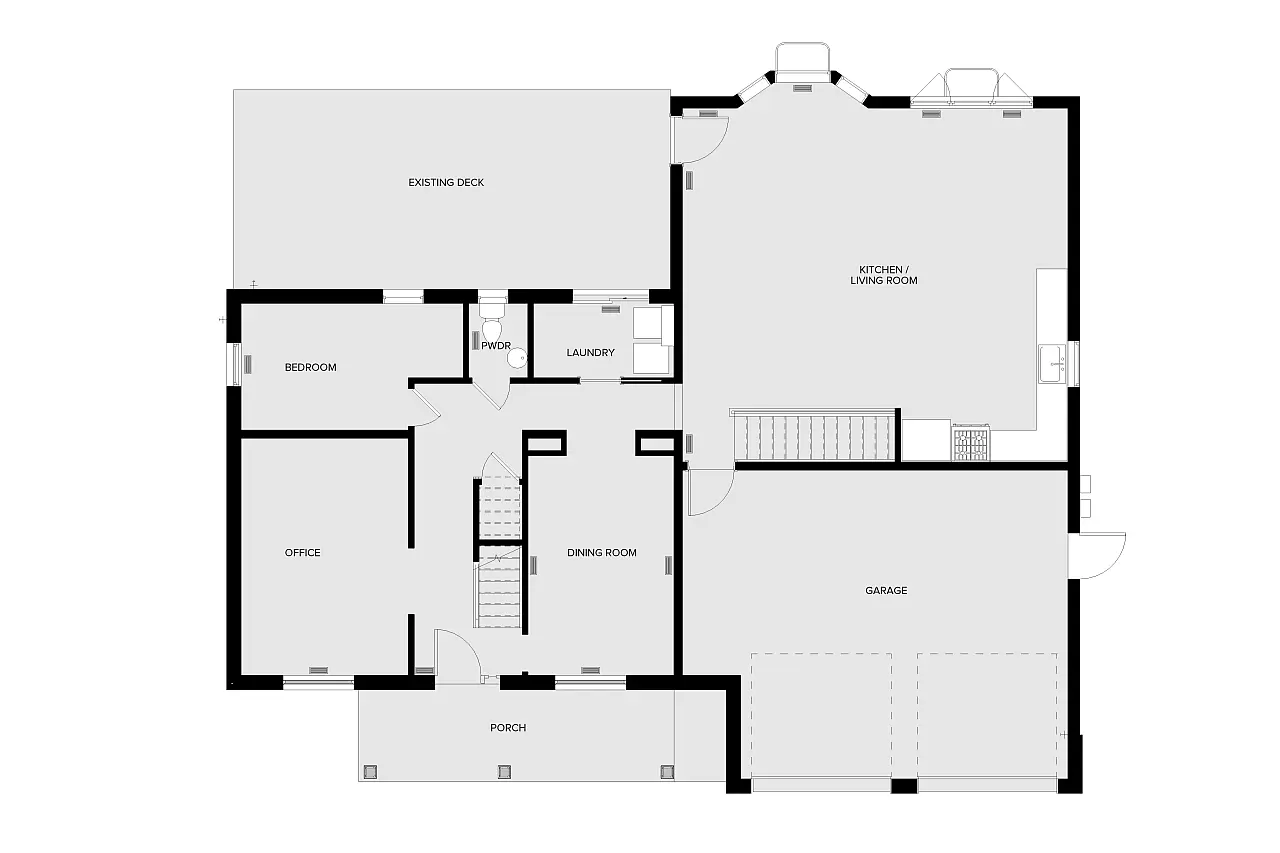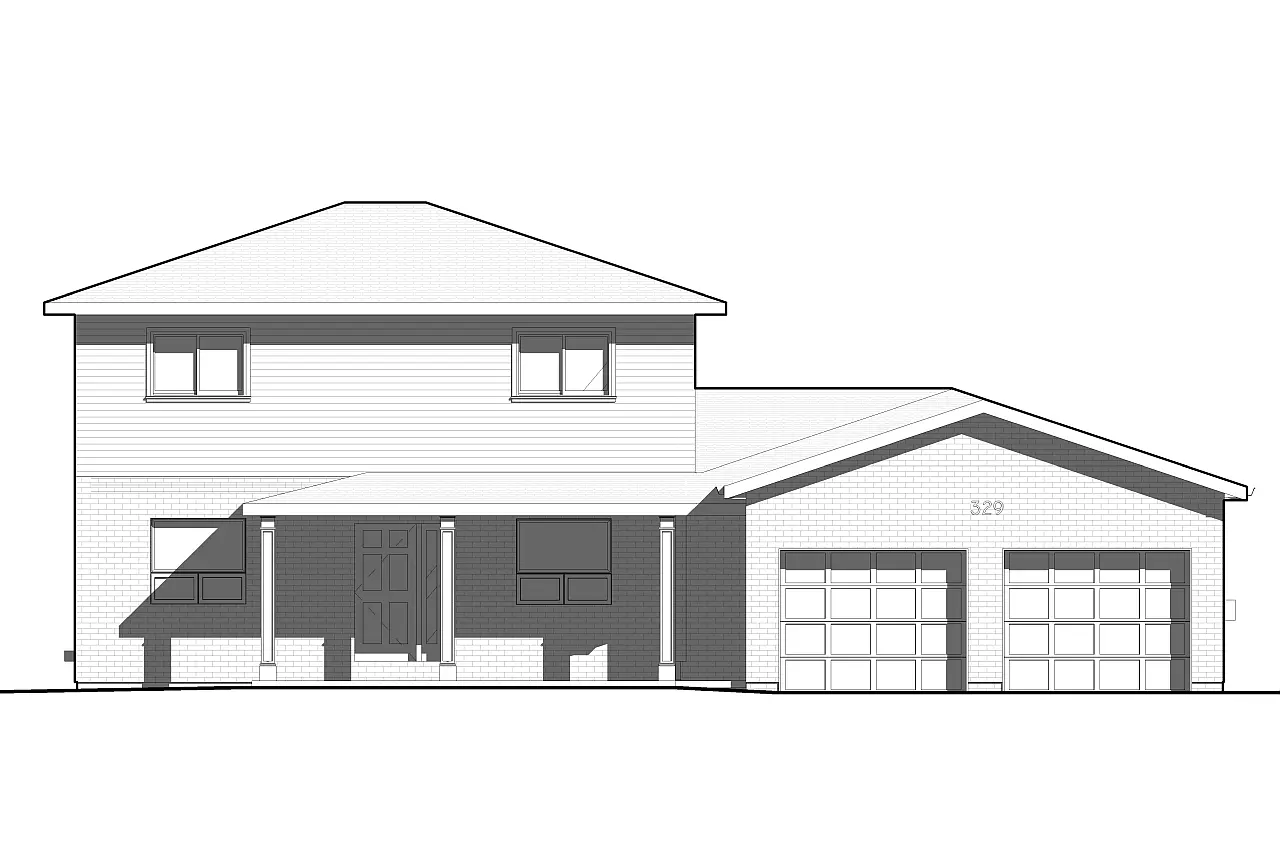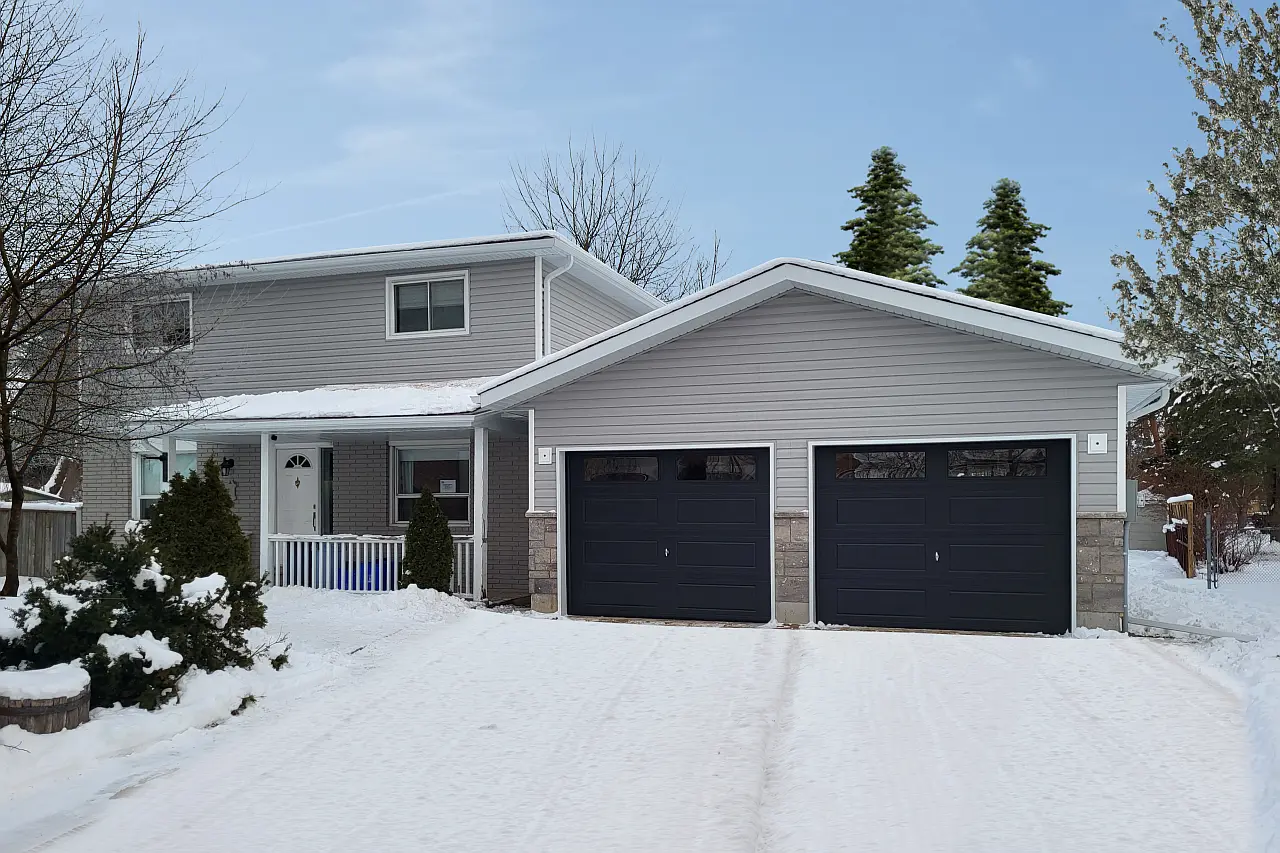This project involved expanding an existing single-family house with a small addition that includes a garage and spacious kitchen-living room area, enhancing both functionality and aesthetic appeal. The interior of the existing house underwent a thoughtful reconfiguration to optimize space utilization. The existing living area was repurposed into an office, and the former kitchen was transformed into a bedroom with a private ensuite bathroom, enhancing the overall livability of the home for generations to come.
Notably, the Newmarket Addition is a testament to effective project management, as it was successfully executed within a tight budget. The simplicity of the design aligns with the project’s cost-conscious approach, demonstrating a commitment to delivering value without compromising on quality. The project’s challenges were met with skillful coordination, particularly in the realm of engineering. The basement required foundation underpinning of the existing stem walls, and the introduction of new mechanical systems and ductwork throughout the structure demanded precise drawings. This meticulous coordination ensured the seamless integration of new elements into the existing framework.








