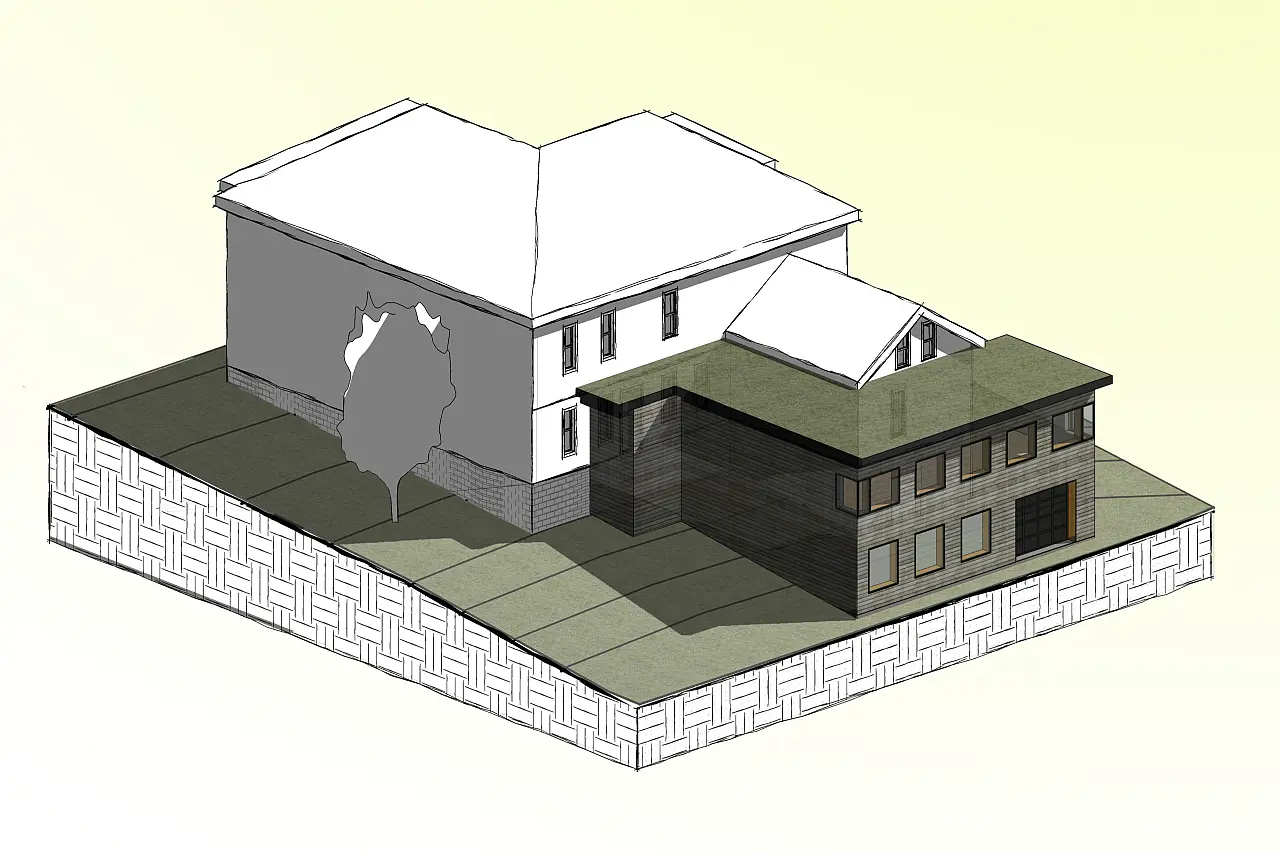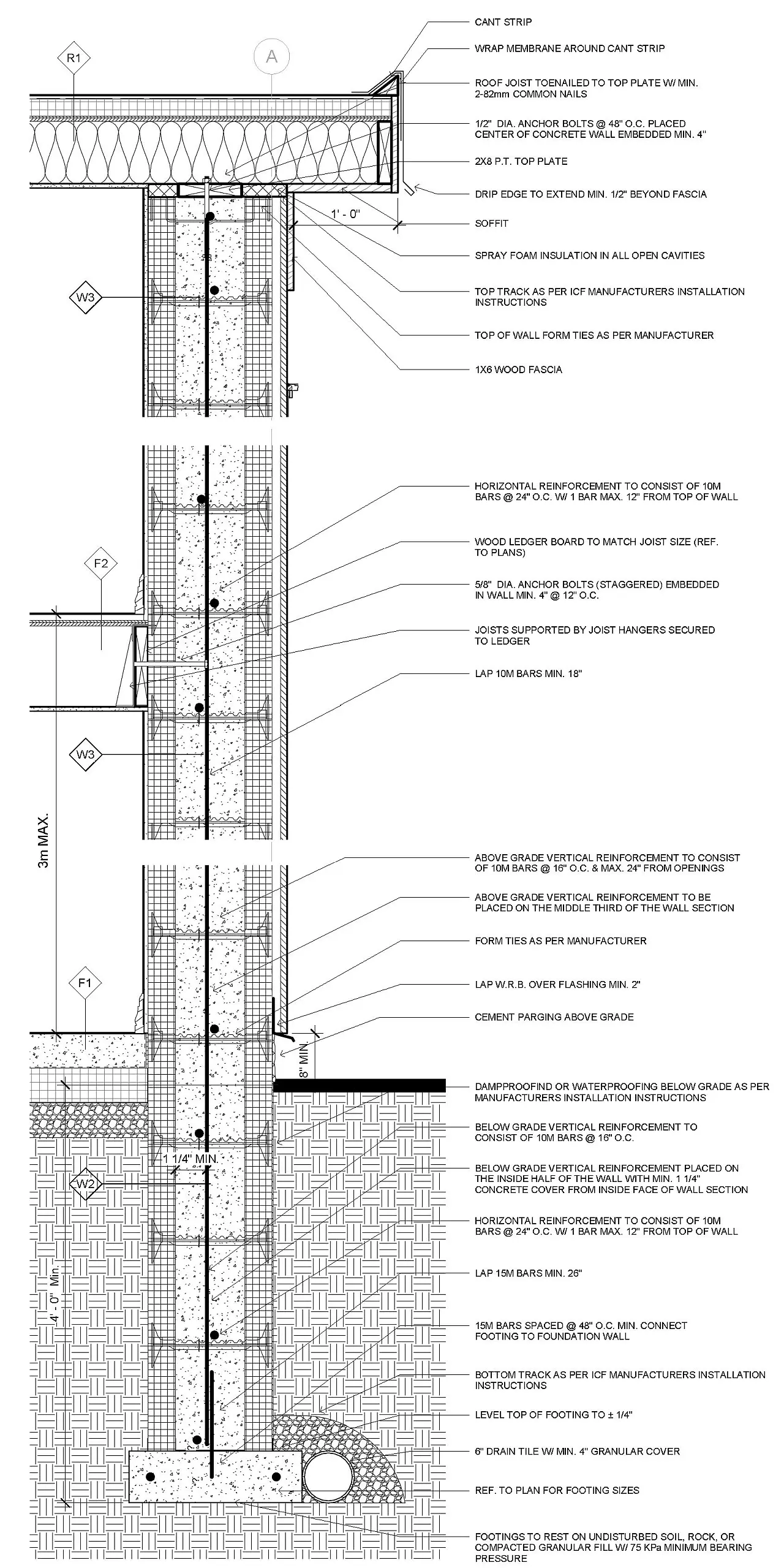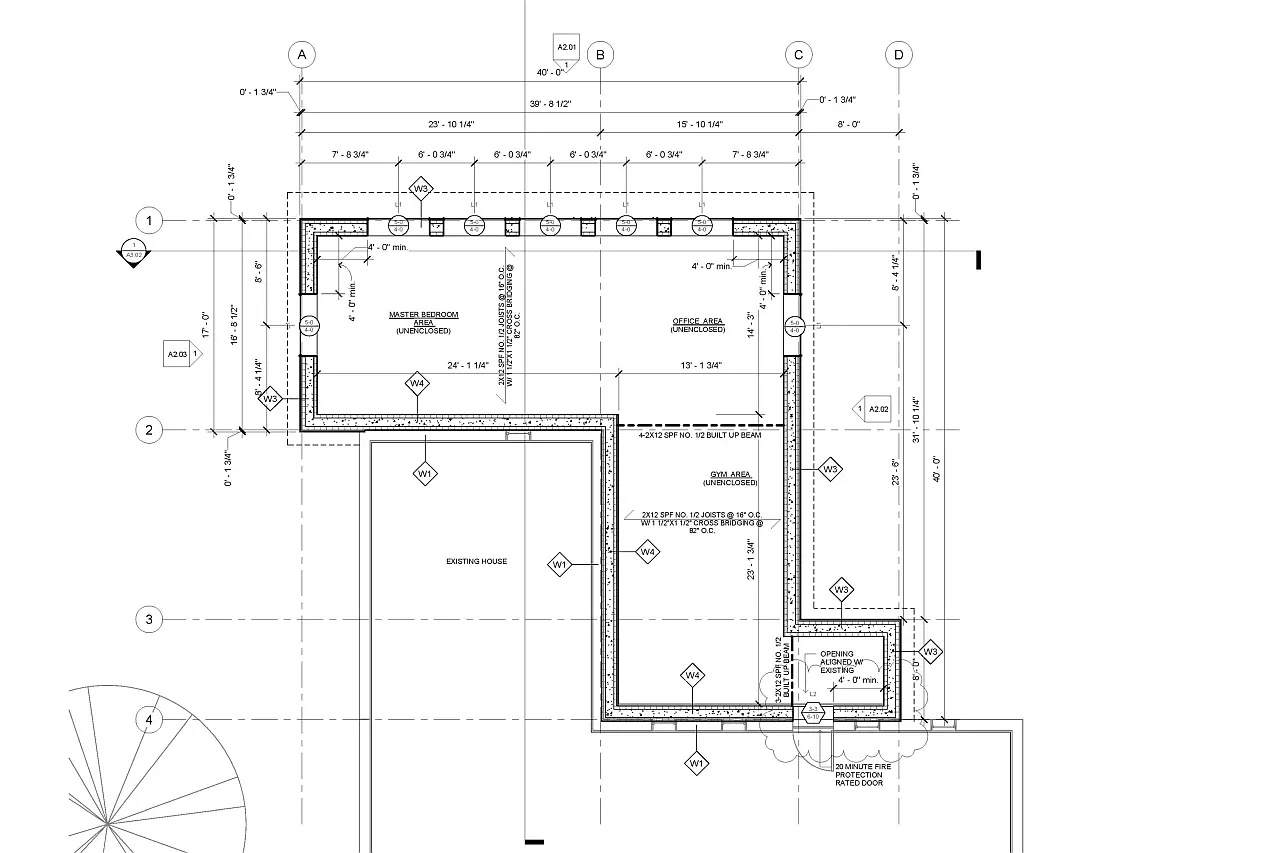This project involved designing two phased additions for a historic brick house in Glen Morris, Ontario. With no existing architectural records, my firm began by conducting comprehensive site measurements to create a complete set of drawings from scratch. The design introduced a rear addition constructed using insulating concrete forms (ICF) to provide energy-efficient living and office space, and a side addition built with conventional wood framing to serve as a garage.
Due to budget constraints, the additions were phased and tendered as two separate packages, requiring careful planning and coordination. Each addition was designed to respect the character of the original house while meeting the client’s needs for functionality, durability, and cost-efficiency. The ICF construction enhanced thermal performance for the rear addition, while the side addition maintained a seamless visual integration with the existing structure.







