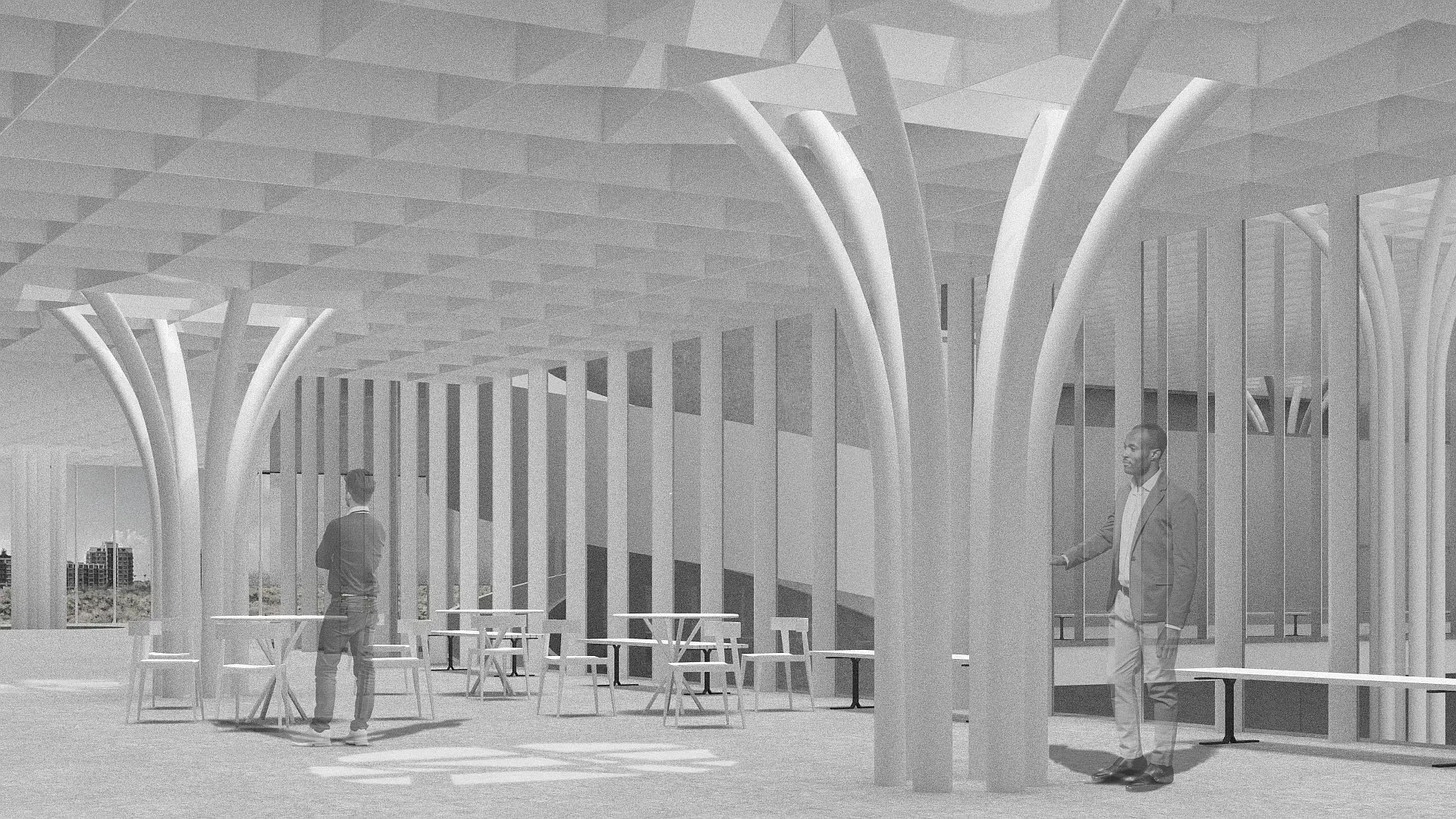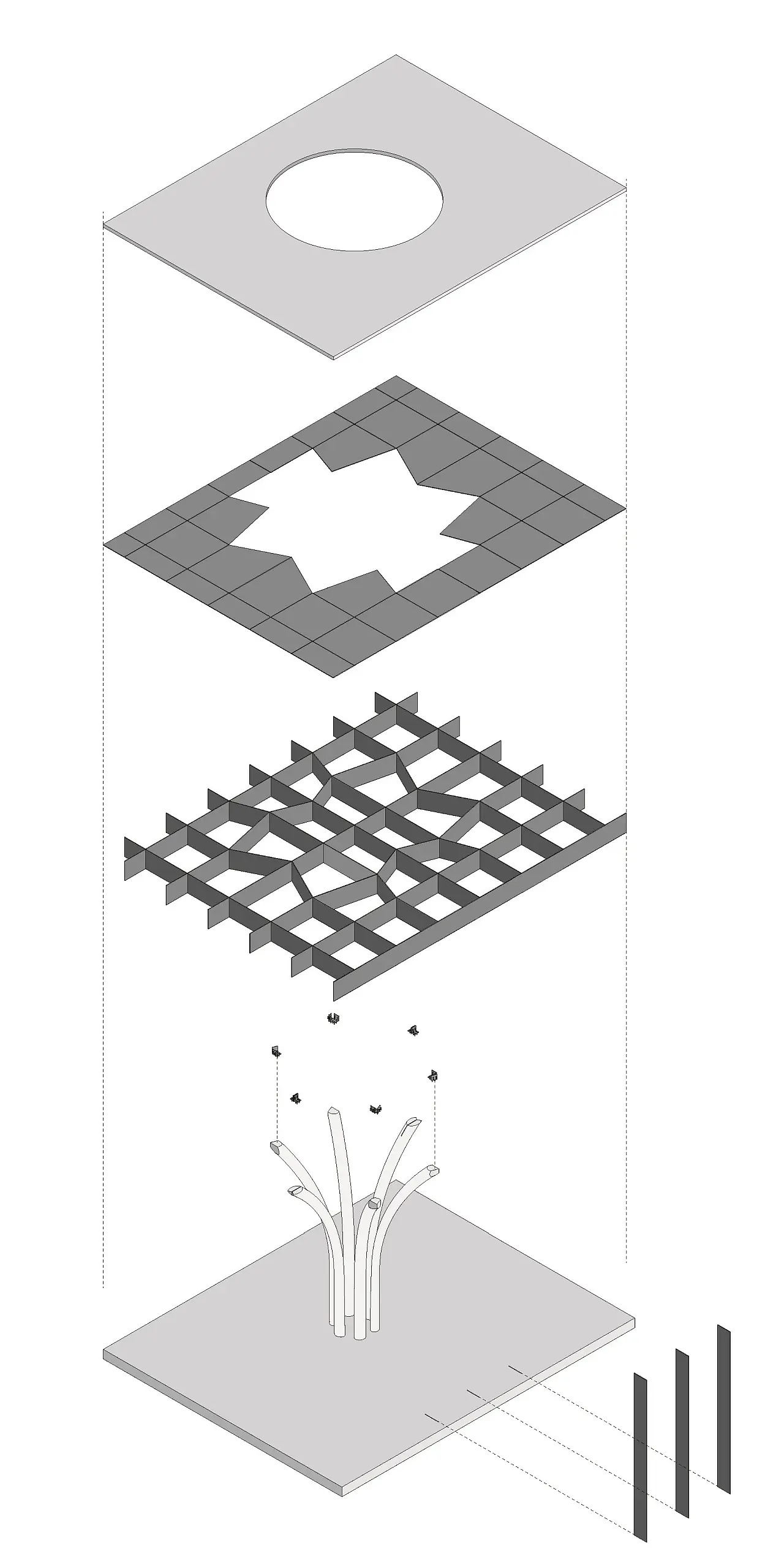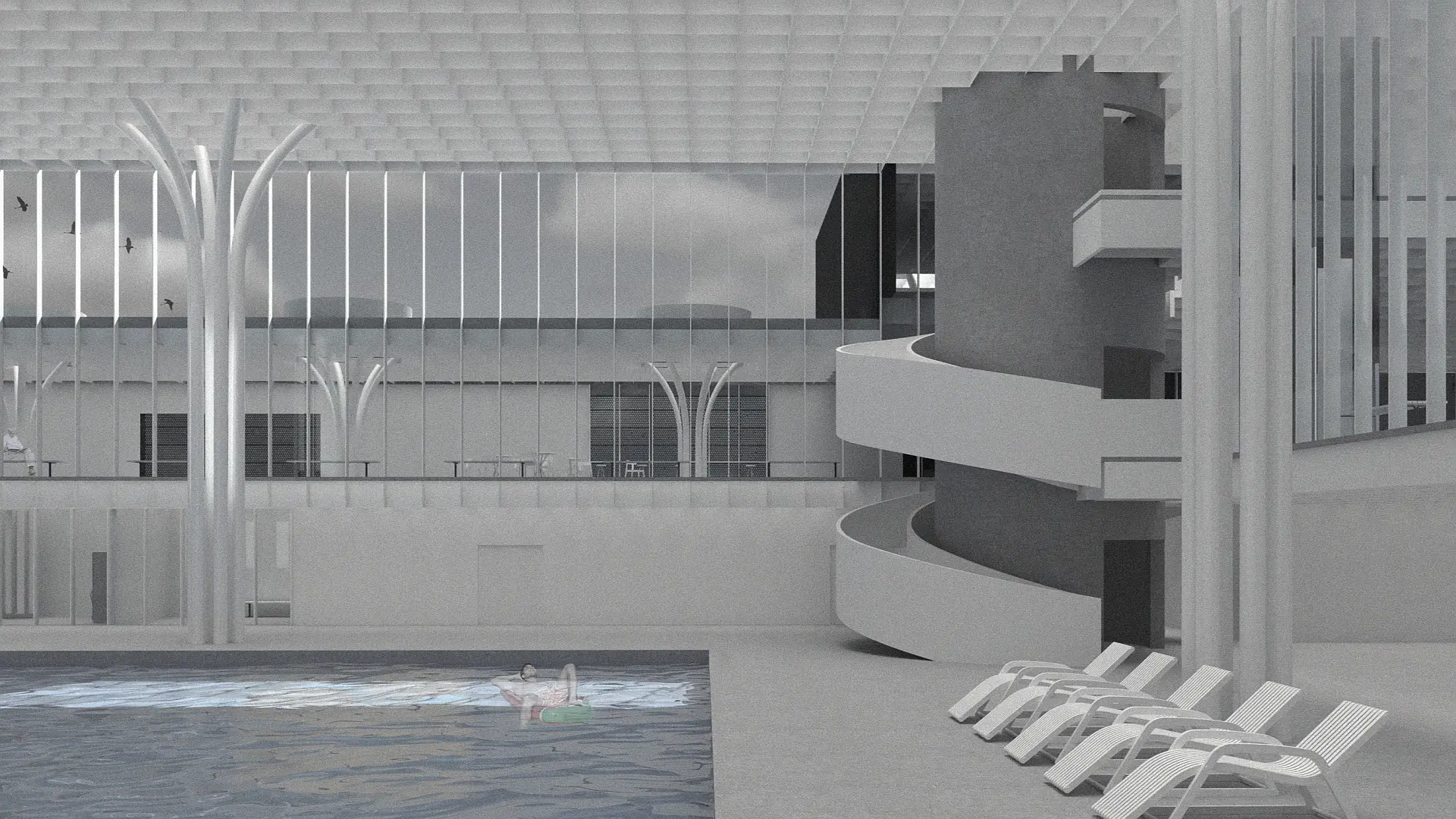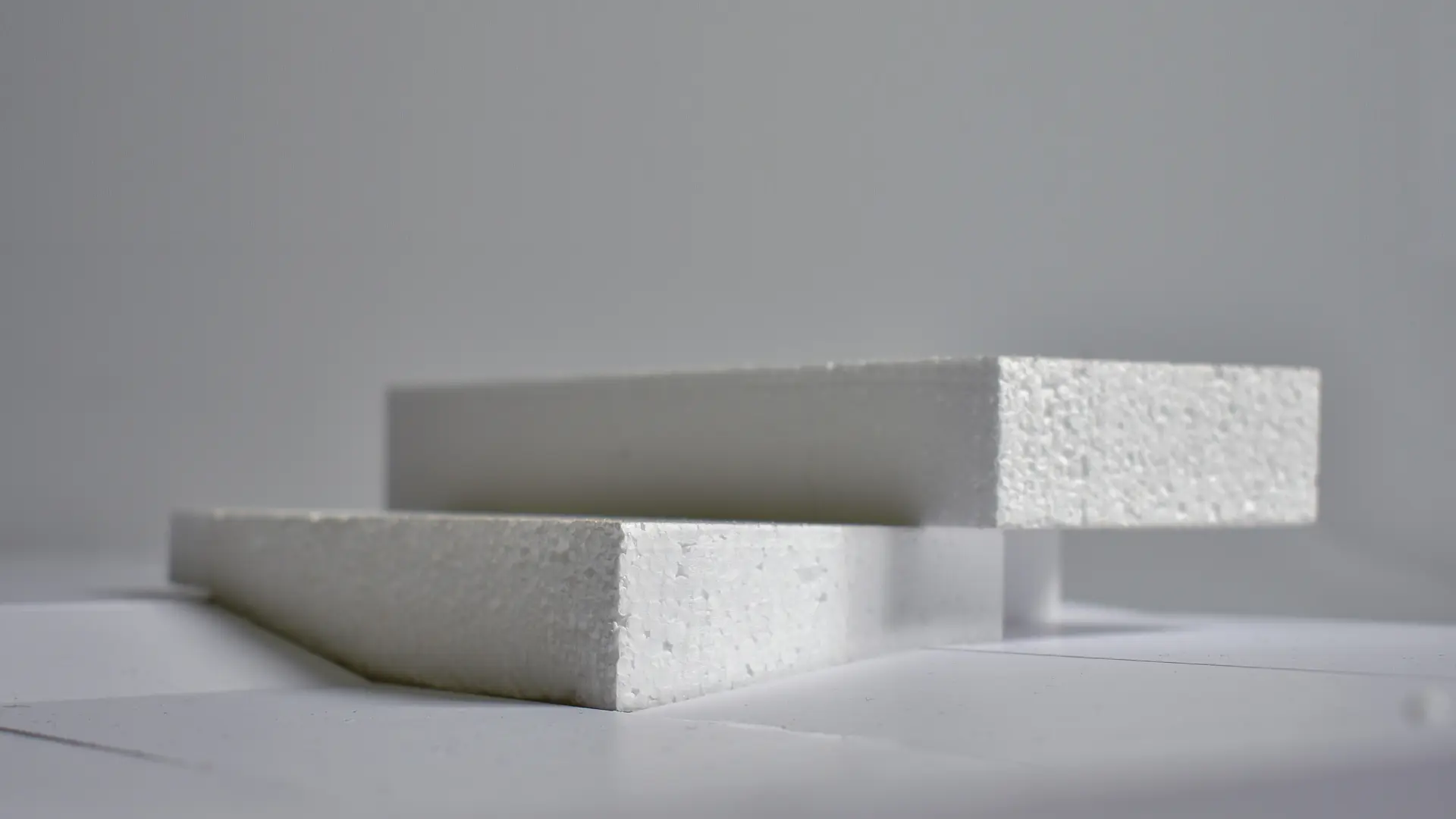This conceptual study proposed a three-story, 125,000-square-foot mixed-use natatorium for Toronto’s Golden Mile neighborhood. Drawing inspiration from Toyo Ito’s Sendai Mediatheque, the design scattered the formal language across the five-hectare site, resulting in a dynamic form of intersecting planes and cylindrical columns. The columns, designed to evoke the playfulness and exuberance of water splashing into a pool, became central to the aesthetic, serving as both structural supports and functional elements, such as lightwells, air ducts, or passages for building systems.
The structural system featured a refined steel plate system (SPS), which used thin yet deep steel members arranged in a grid-like slab. This allowed for expansive spans while maintaining a shallow profile. The modified round hollow structural sections (HSS), filled with concrete, supported the SPS and enhanced the column’s water-splash-like appearance. This innovative approach created a harmonious blend of form, function, and artistic expression, reinforcing the project’s concept of fluidity and motion.
The façade was clad in perforated terracotta panels covering the second story, with operable shutters that could be adjusted to control light and privacy. The interior experience was designed to engage the senses—starting from the atrium café’s aroma to the sounds and smells of the pool area—guiding visitors through a space that plays with atmosphere and sensory perception, creating a memorable and immersive environment.







