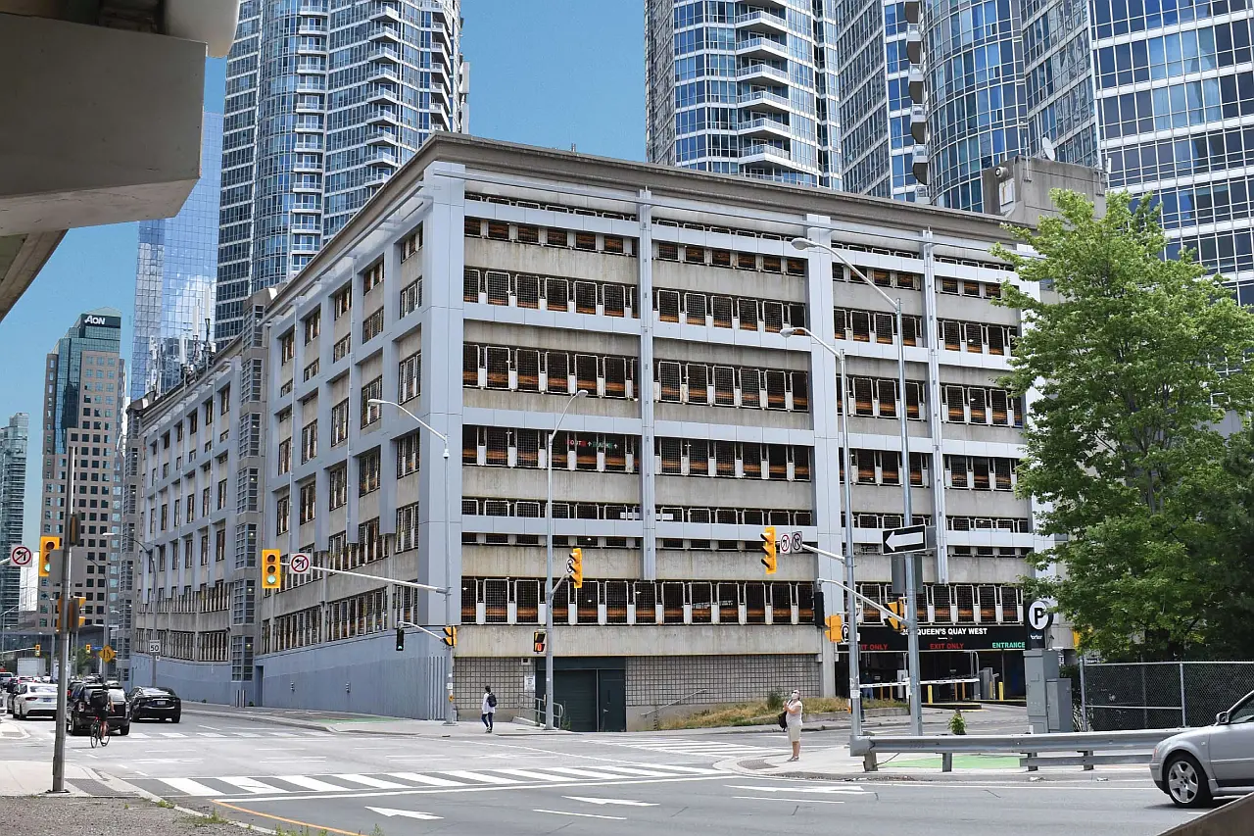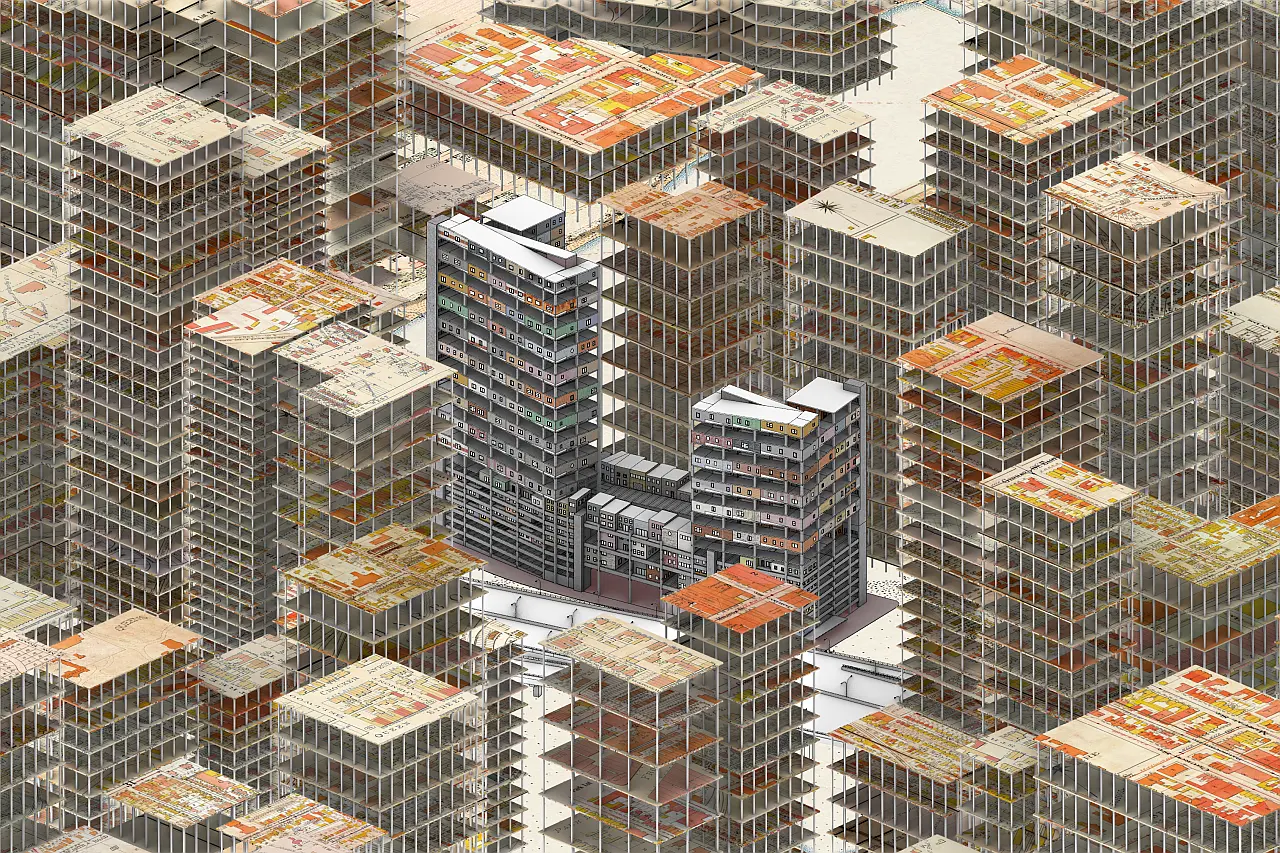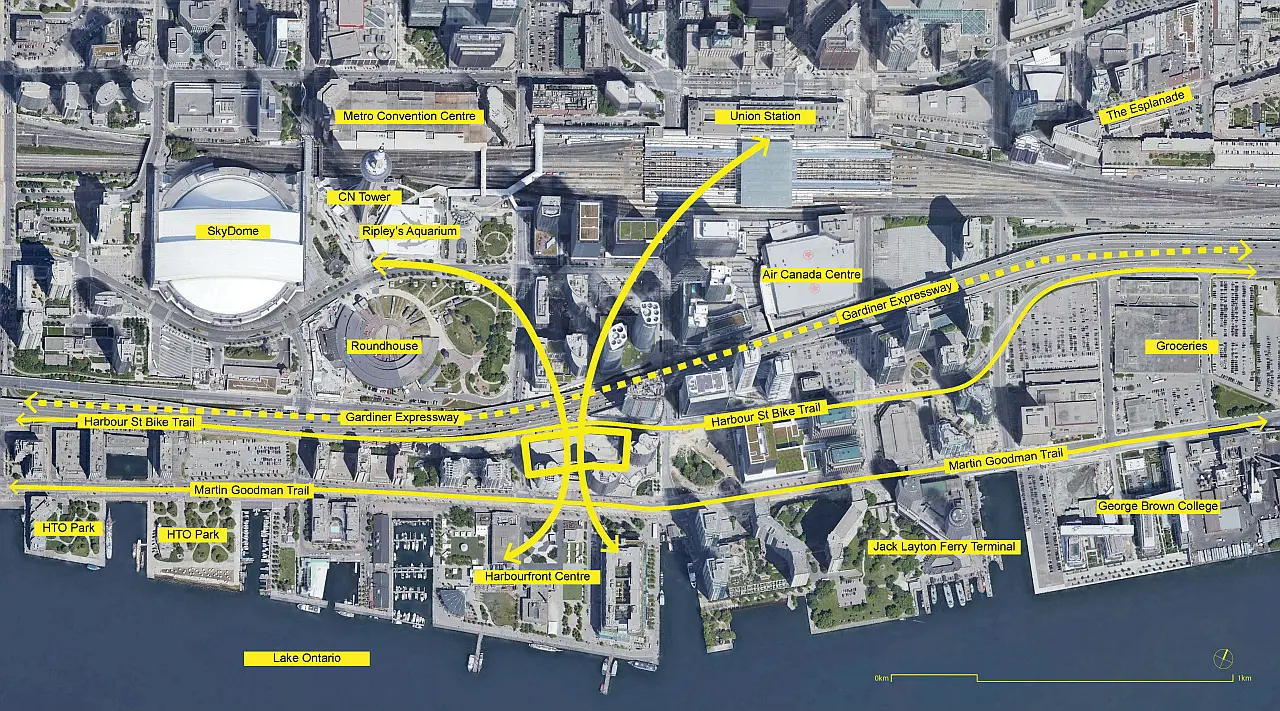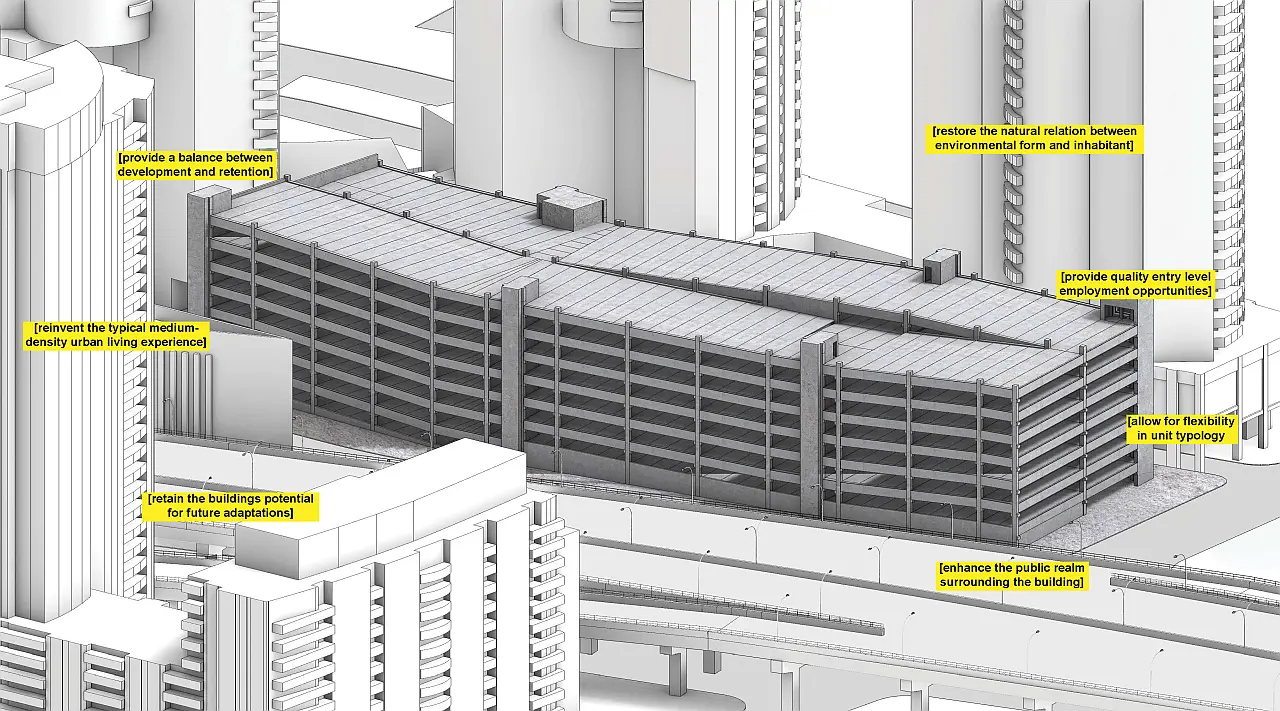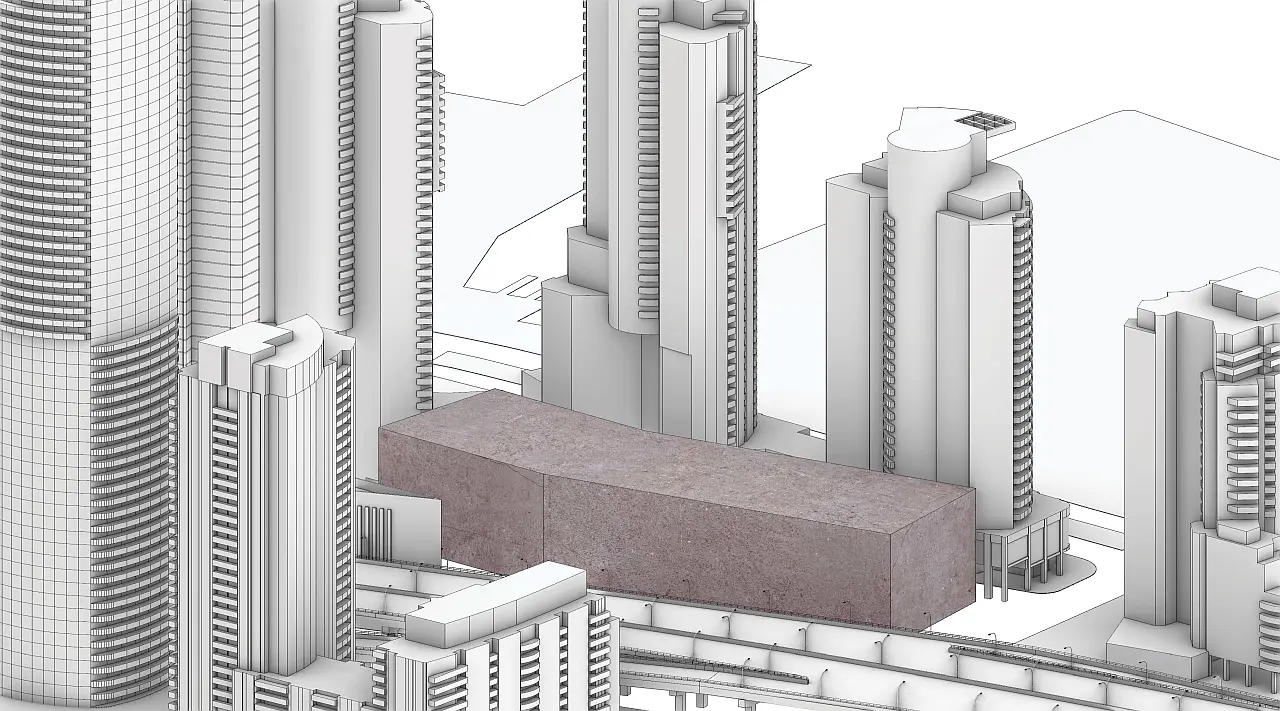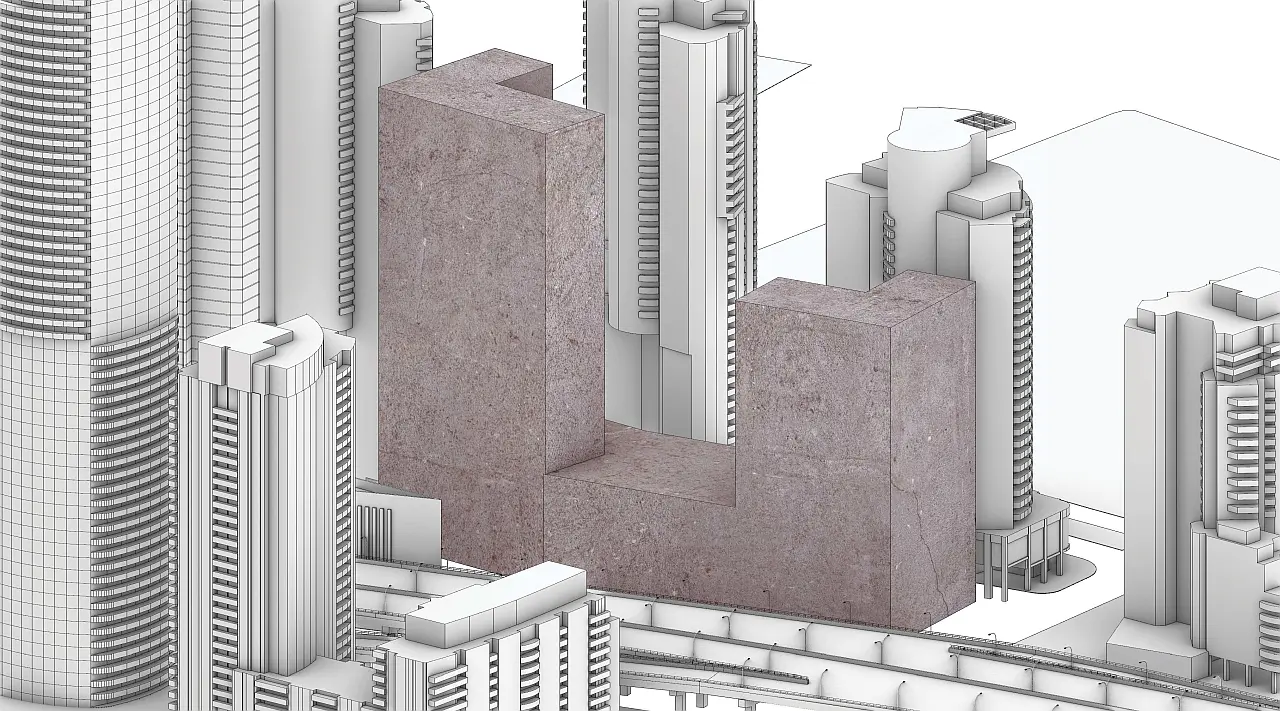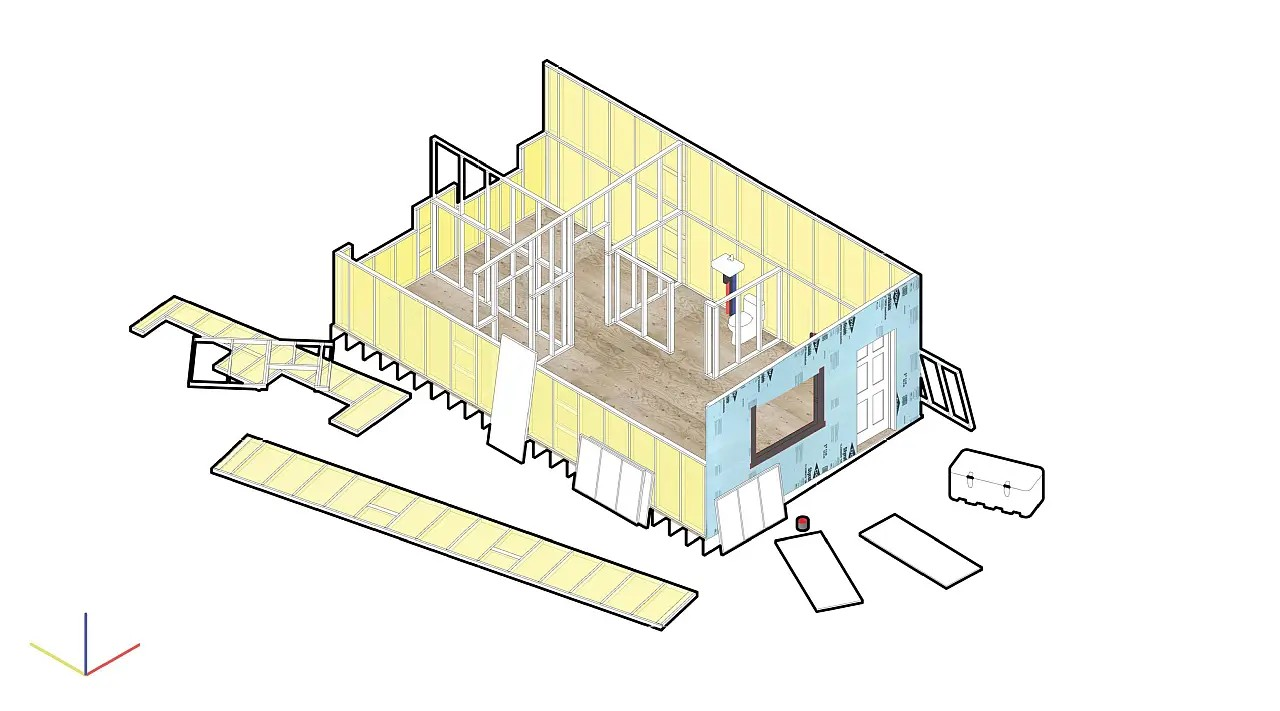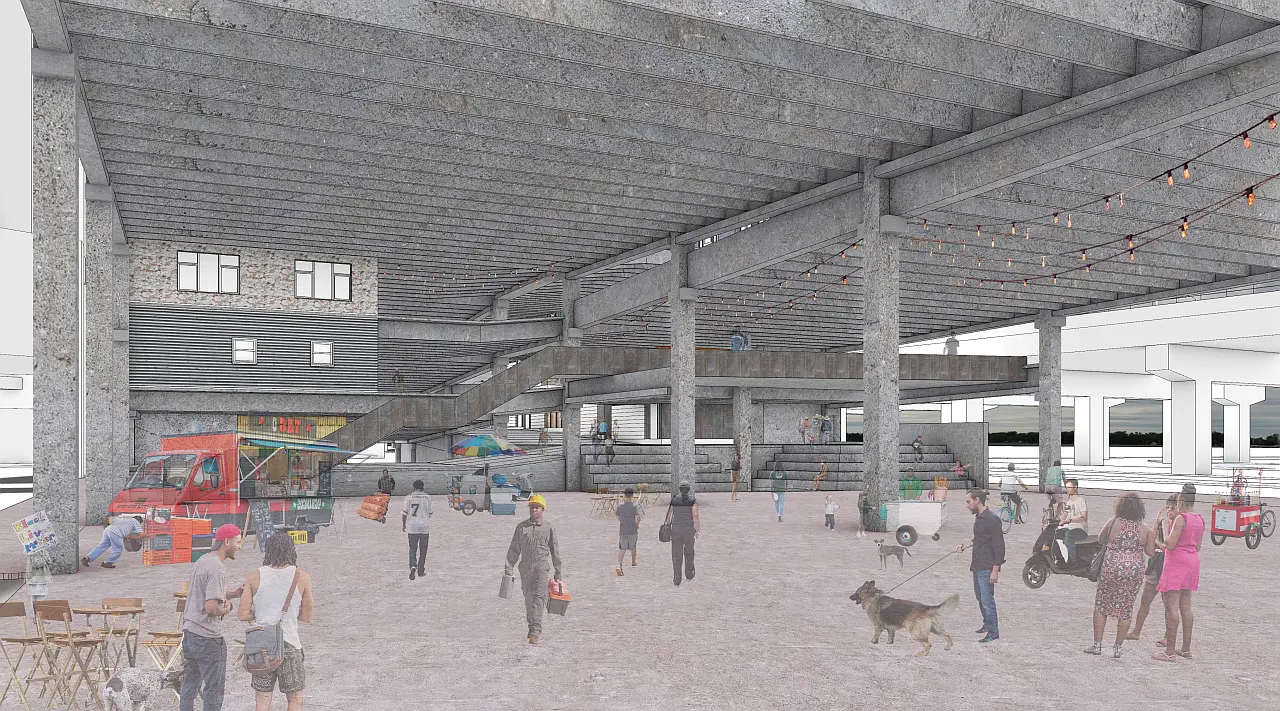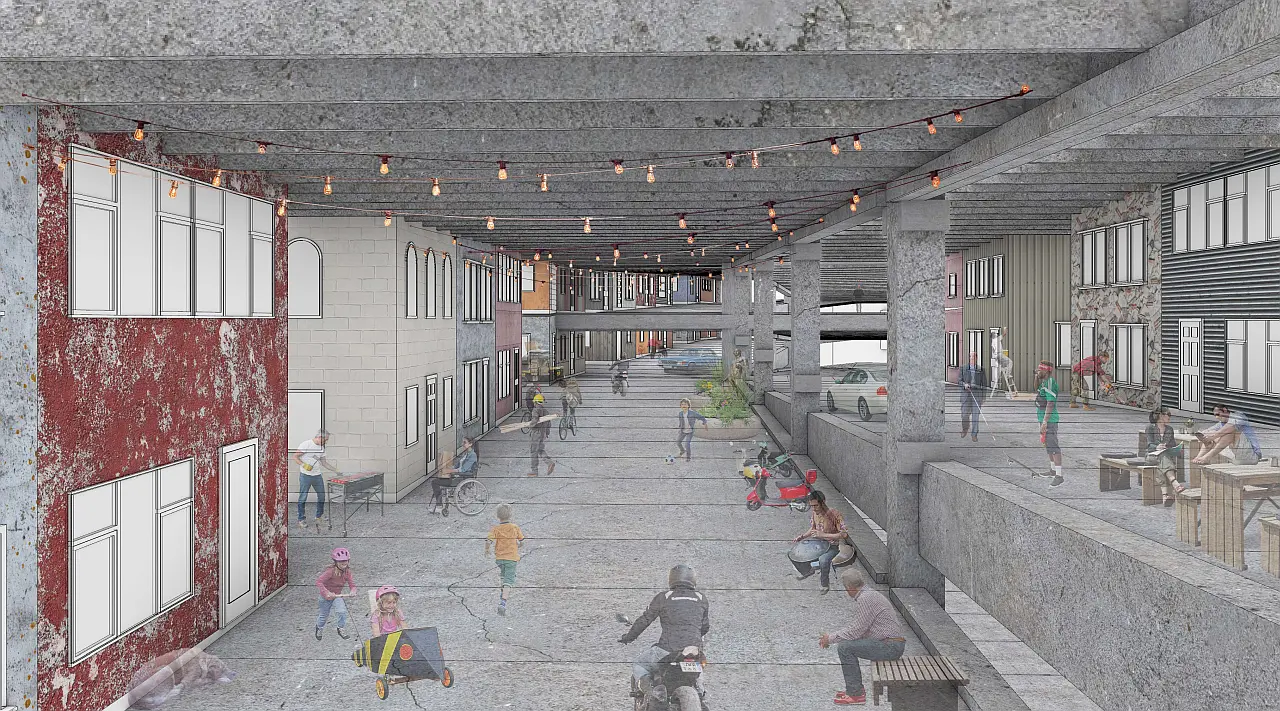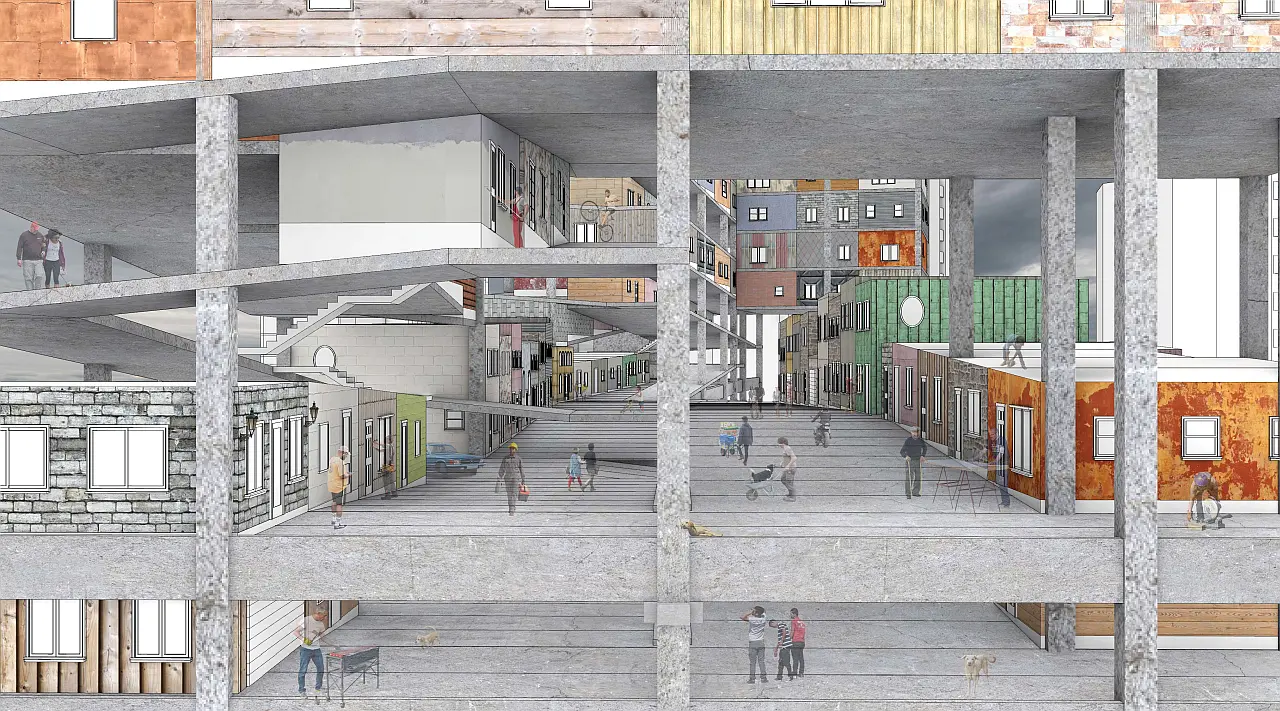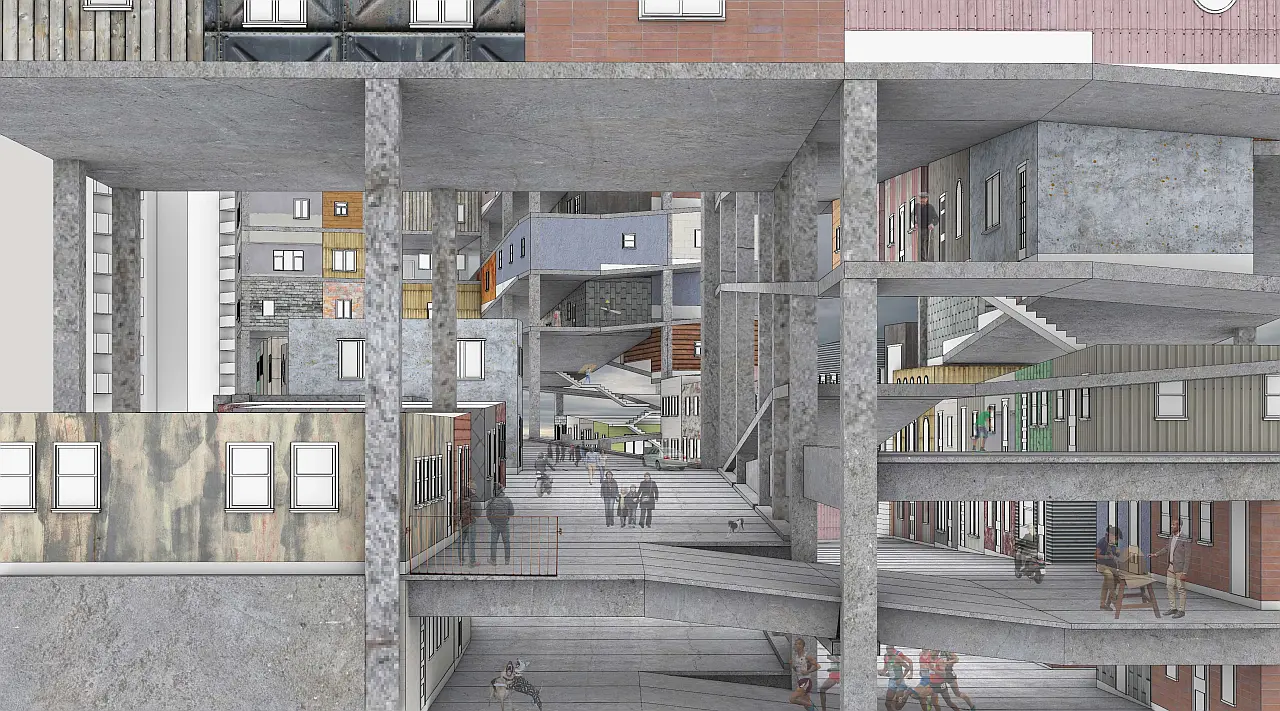This proposal for the adaptive reuse of 200 Queens Quay West, Toronto, envisions transforming an existing parking structure into a 730,000-square-foot mixed-use residential building and transitional housing solution to addresses the urgent housing and homelessness crisis facing the city. Rather than demolishing the structure, the design seeks to balance development with preservation, offering a novel approach to urban living that harnesses the potential of older buildings while fostering community engagement. By adapting the garage’s structural grid and incorporating flexible, modular housing units, the project reimagines the medium-density urban experience, all while respecting the surrounding environment and public spaces.
The design optimizes the existing structure by reinforcing columns and adding new supports, allowing for an open-air interior street that accommodates both people and vehicles. The residential units, arranged within 30 feet of the building’s perimeter, feature customizable layouts using prefabricated modules. This flexible approach reduces construction costs and allows residents to participate in the build process, enhancing skills and fostering community involvement.
The ground floor includes a community workshop where residents collaborate with architects to design their units, streamlining the building process and creating opportunities for affordable, self-built homes. By preserving the building’s structural framework and integrating sustainable, adaptable design, this project offers a new model for urban living that balances growth with environmental responsibility.




