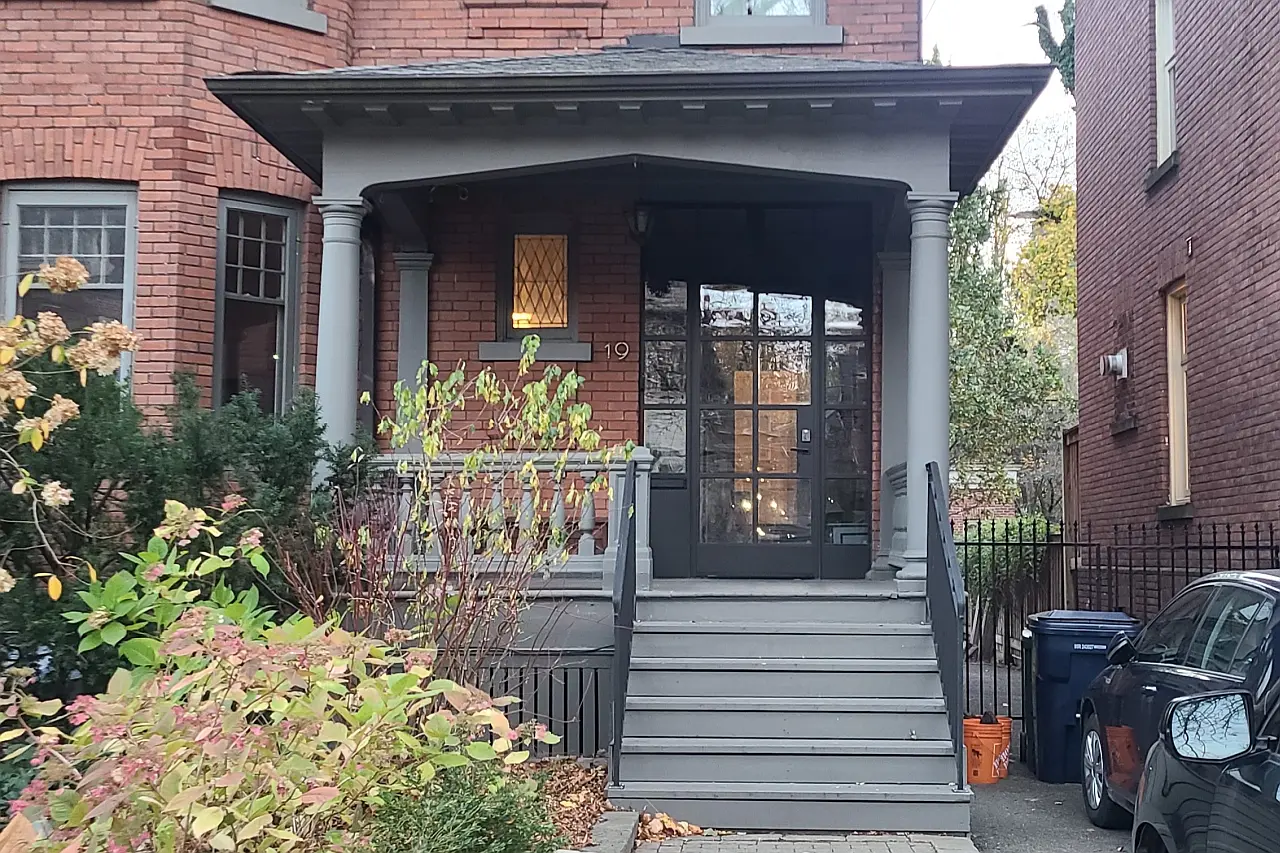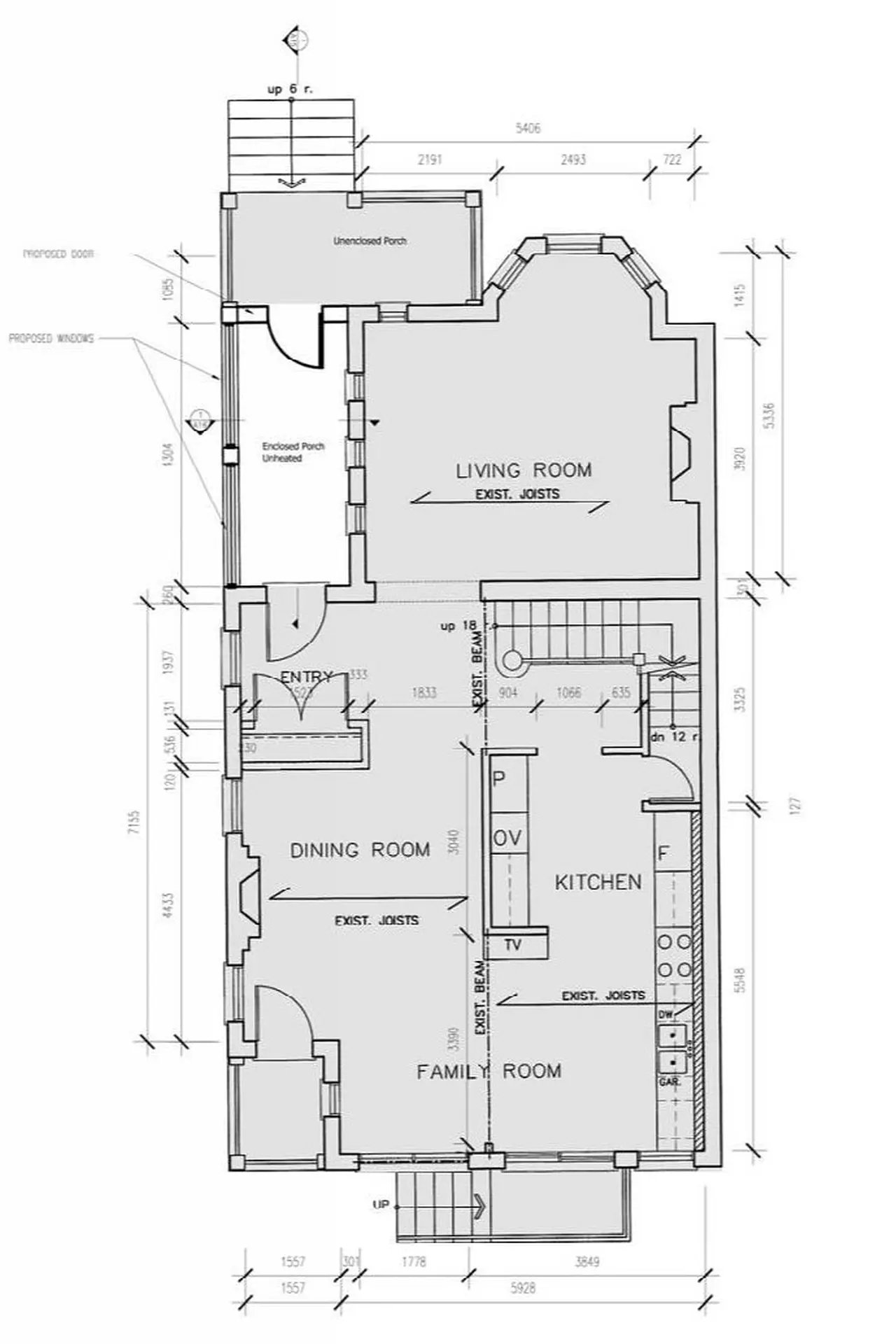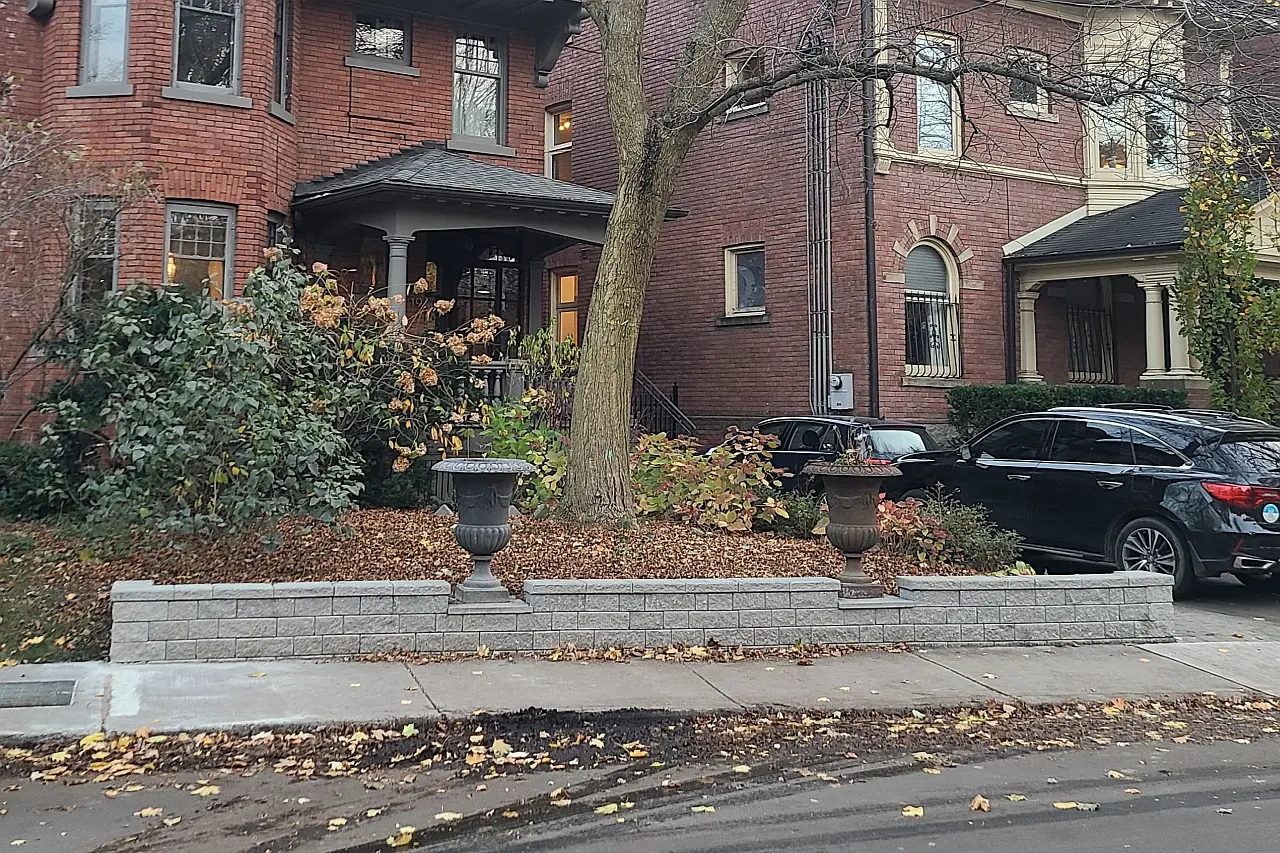This project involved converting an existing entryway into a functional mudroom by enclosing it with a traditional-style glass and iron door and windows in collaboration with Chateau Window and Door. To proceed, a Minor Variance application was required to gain municipal zoning approval, as the enclosed area was considered contributing to the GFA of the property. The design also included a new perimeter retaining wall with recessed pedestals for planters, enhancing the aesthetic appeal and functionality of the entryway while respecting the character of the surrounding Rosedale neighborhood.







