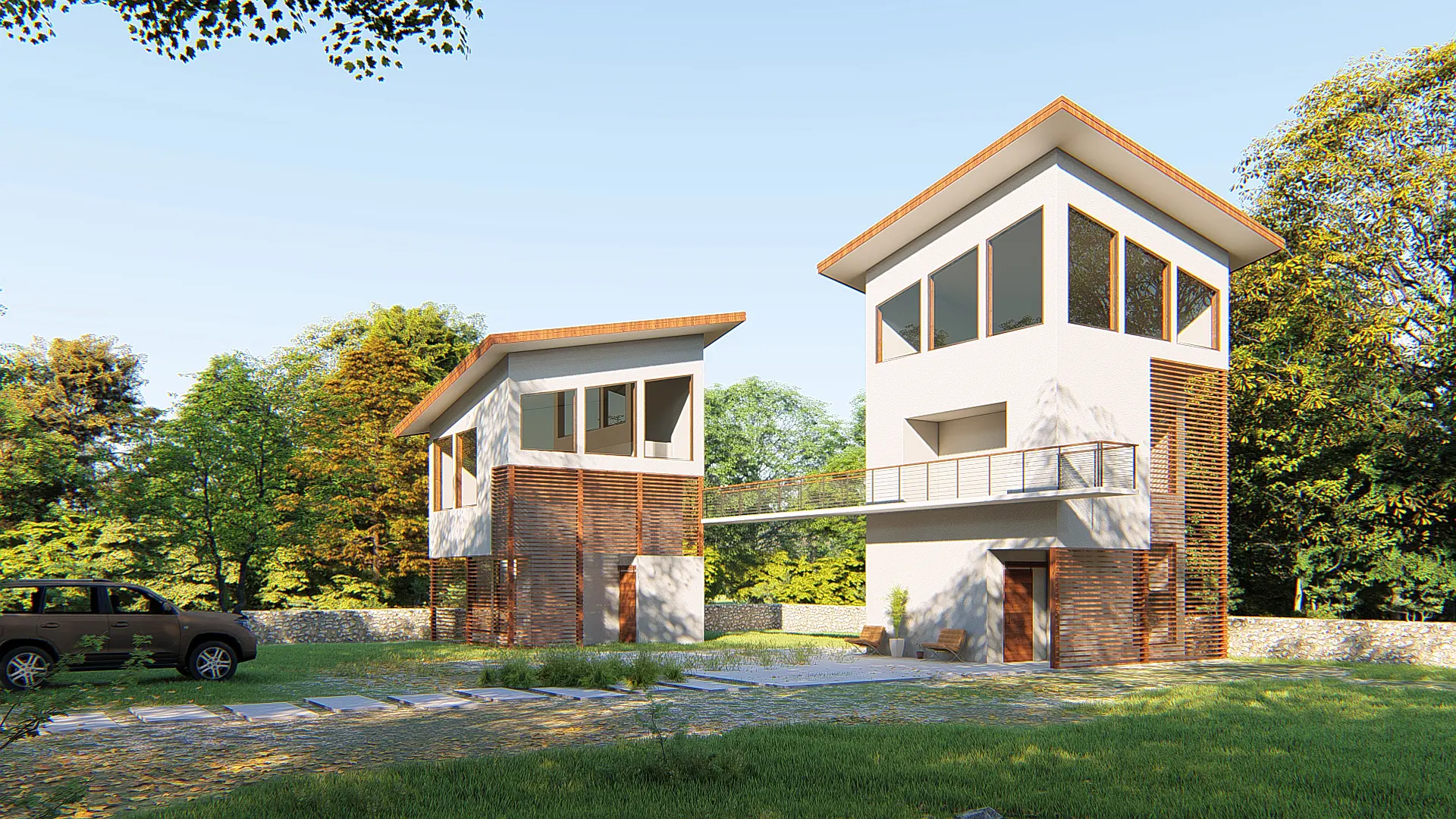The Tower House encapsulates the vision of retirees planning their dream home in Vietnam. Tasked with bringing their aspirations to life, I embarked on conceptual designs that harmonize with the breathtaking landscape. Set on a plot with commanding mountain views to the north and serene ocean views to the south, the final design seamlessly integrates with the natural surroundings.
The architectural layout embraces a distinctive approach, dividing the program into two volumes for personal and guest use. These volumes, connected by the ground plane and an exterior elevated corridor, strike a balance between privacy and functional connectivity. When occupied by guests, the distinct volumes ensure privacy, yet the design cleverly allows the guest house to seamlessly extend the main house’s functionality when unoccupied.
Strategic planning extends to the exterior, where carve-outs enclosed by slotted wood screens provide overhangs and shading. This thoughtful design element not only enhances the aesthetic appeal but also serves a practical purpose by filtering the harsh mid-day sunlight. The result is a comfortable interior environment, minimizing heat gain and optimizing the overall thermal comfort of the Tower House.




